Y House renovation
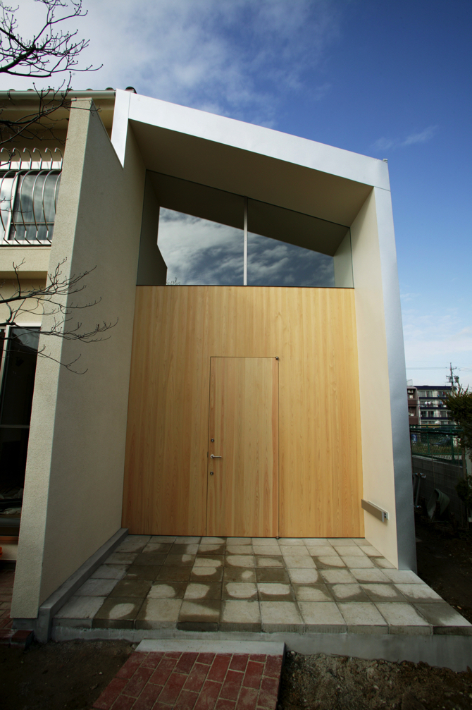

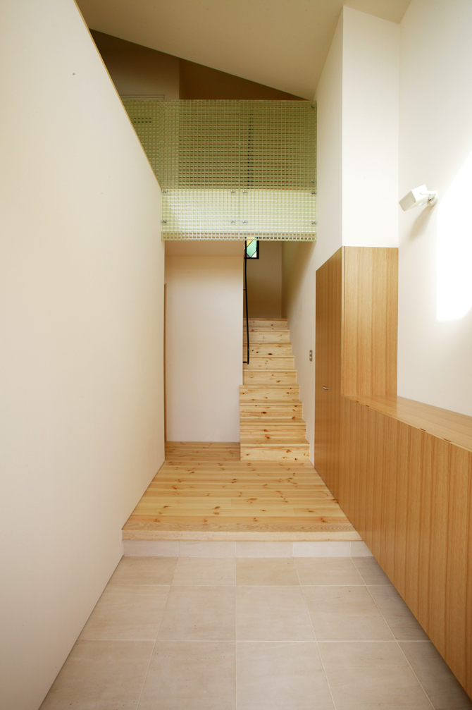
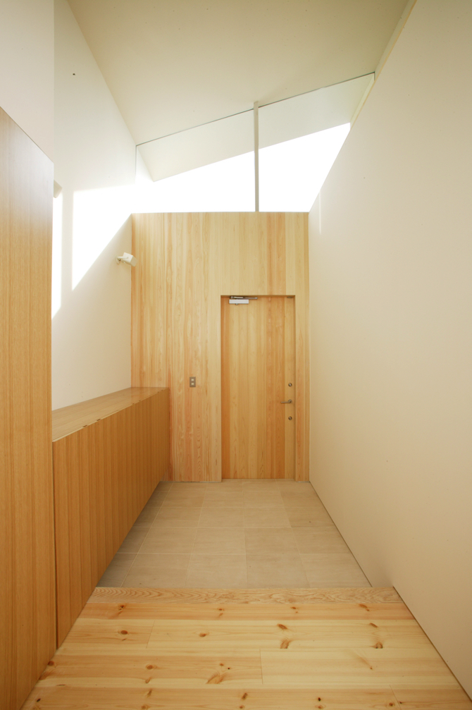
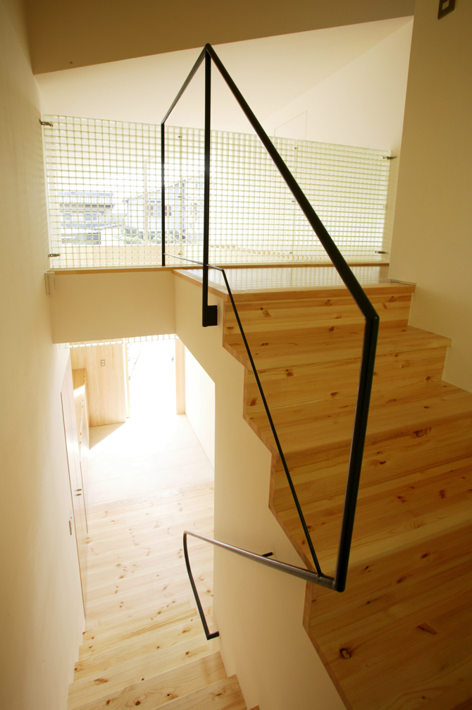
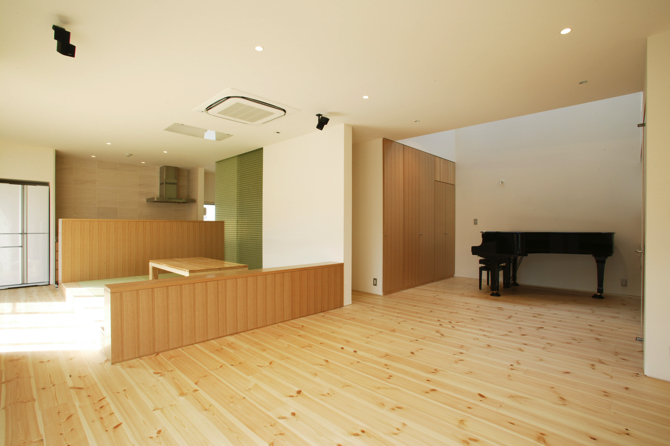
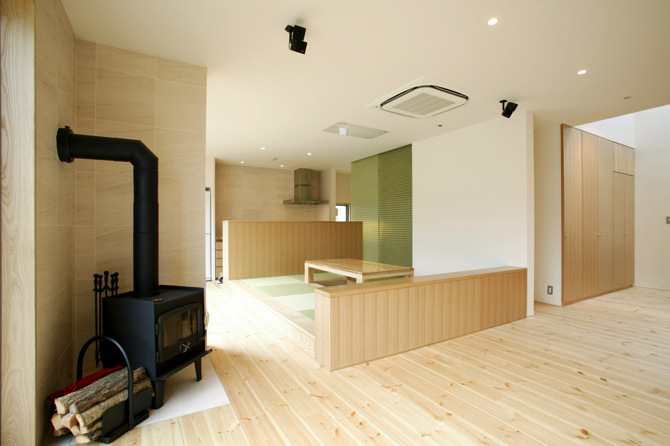
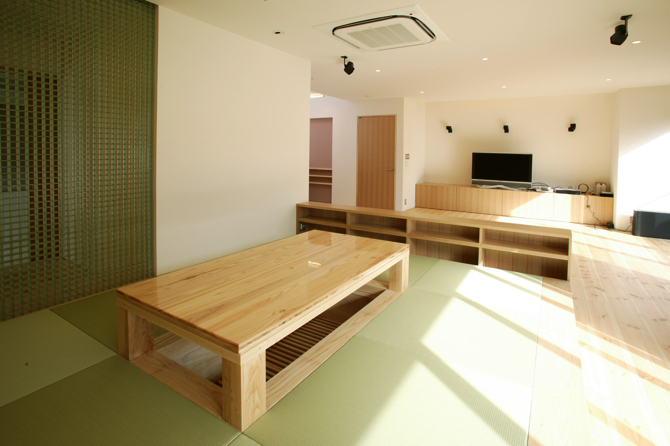
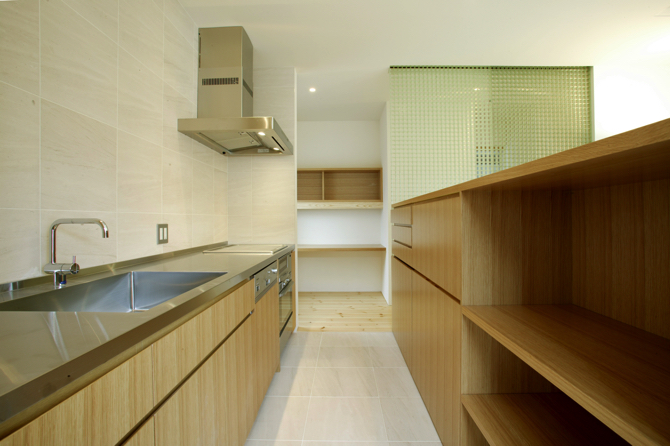
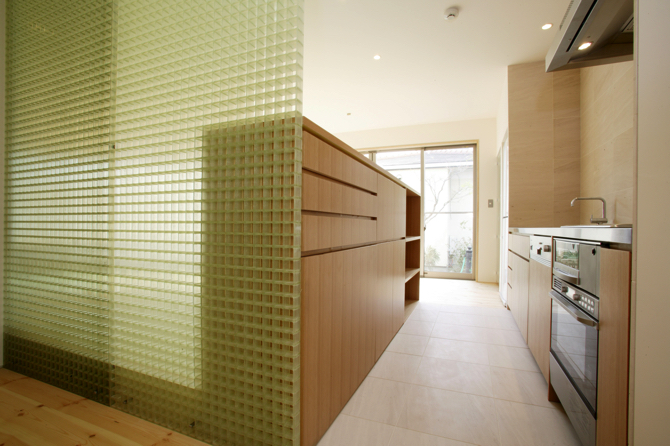
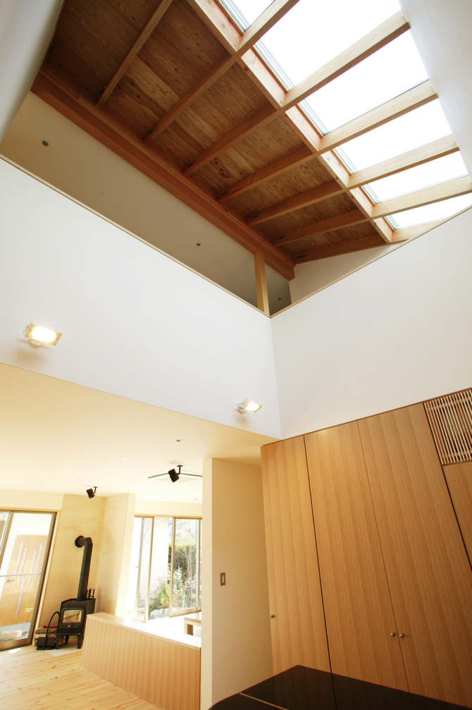
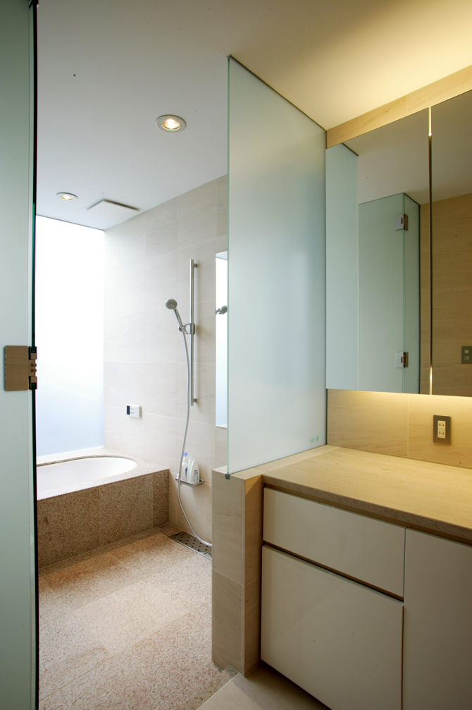
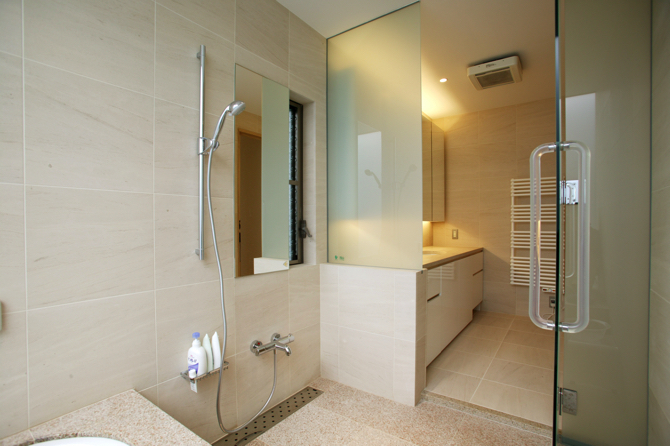
-
竣工年 :2006年
設計 :flathouse
所在地 :愛知県
敷地面積 :46.76m2
建築面積 :95.43m2(増築部分7.67m2)
延床面積 :173.46m2(増築部分7.67m2)
木造2階建 一部鉄骨補強
名古屋で景観条例もあるゆったりとした住宅街で築25年の住宅リフォームのご相談をいただいた。冬の寒さをなんとかしたいというご要望から、デザインだけでなく家全体の断熱補充方法の提案をさせていただいた。結果として、夏涼しく、冬暖かい、快適な温熱環境のお住まいに生まれ変わることができた。たっての願いということで薪ストーブを導入したが、冬はそれのみで過ごせるという。建物の外形はできるだけそのまま活用し、エントランス部分のみ増築した。また、2階の一部を吹き抜けにし、全体に暖かいトーンのインテリアで統一した。それは、クライアントご夫婦の大らかで暖かいお人柄をデザインで表したいと考えてのことだった。断熱効果を上げることで室内の音環境もよくなり、定期的にミニコンサートを開くなど、新しくなったお住まいを楽しんでいただいている。
We were consulted on the renovation of a 25-year-old house in a relaxed residential area with a landscape ordinance in Nagoya. The client wanted to do something about the cold winter weather, so we proposed not only a design but also a way to replenish the insulation of the entire house. As a result, the house was transformed into a comfortable thermal environment, cool in summer and warm in winter. A wood-burning stove was installed as a wish of the owners, but they are able to spend the winters using only that. The external shape of the building was kept as much as possible, and only the entrance area was extended. Also, part of the second floor was made into an atrium and the whole interior was unified with warm tones. This was done in order to express the generous and warm personality of the client and his wife through the design. The improved insulation has also improved the sound environment inside the house, and the couple are enjoying their new home by regularly holding mini-concerts.
