Propeller House
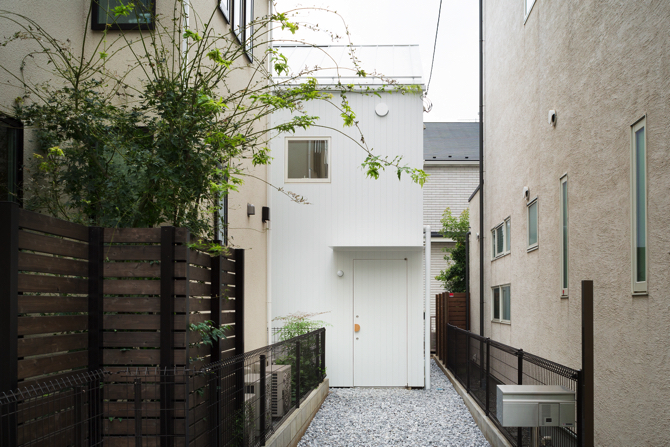
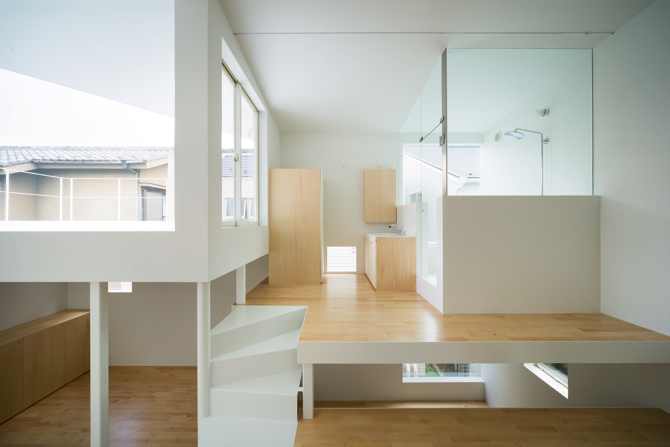
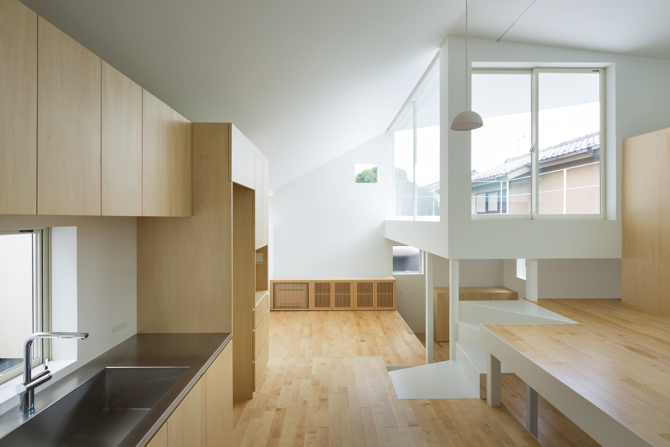
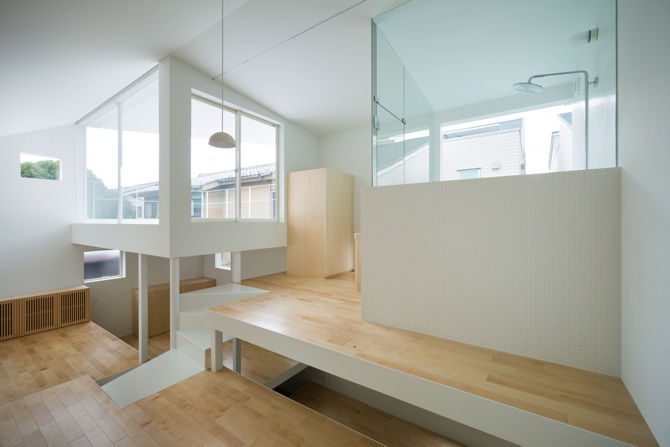
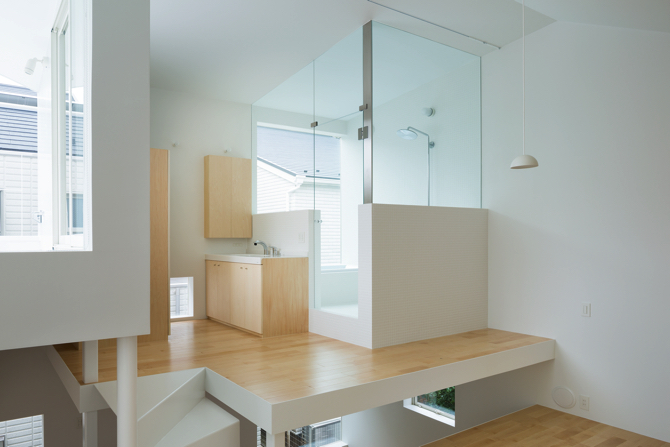
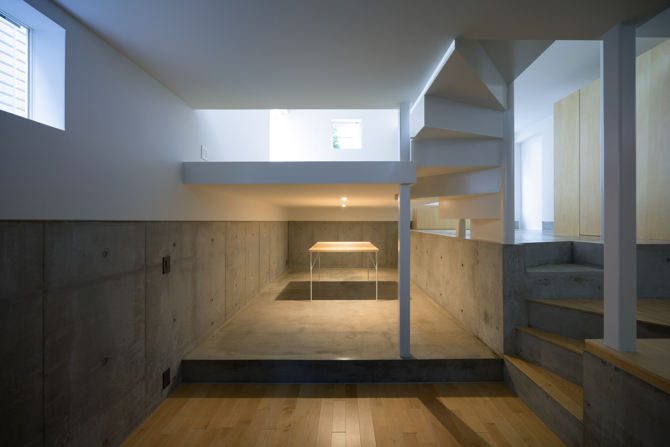
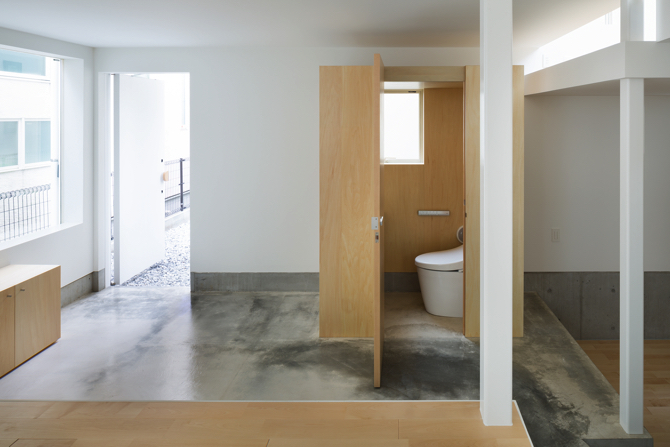
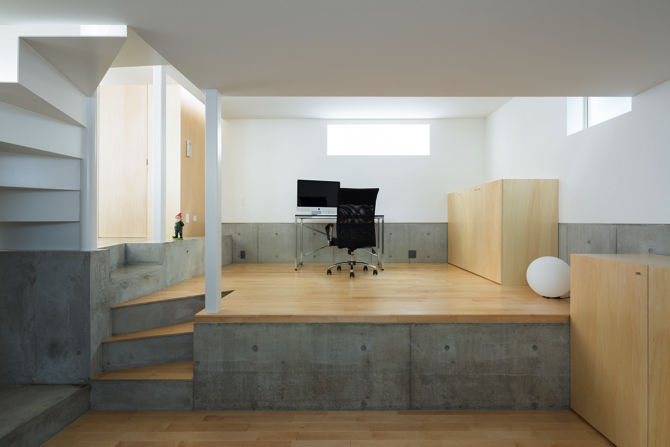
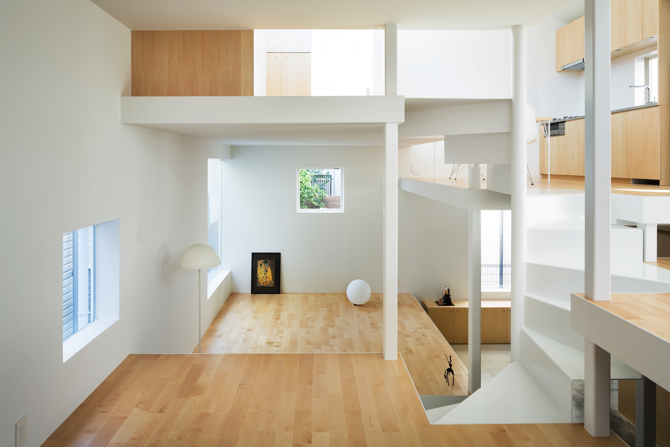
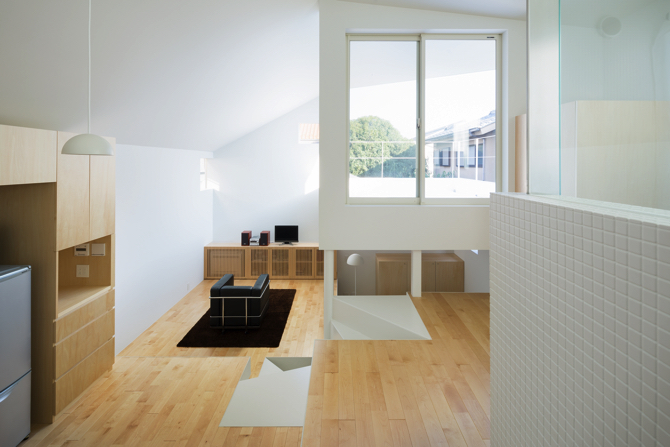
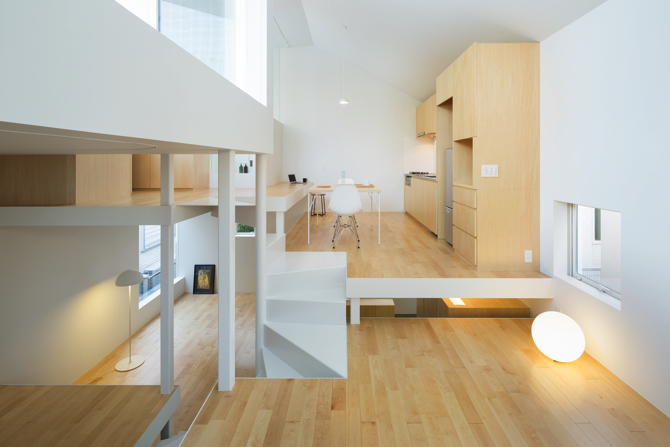
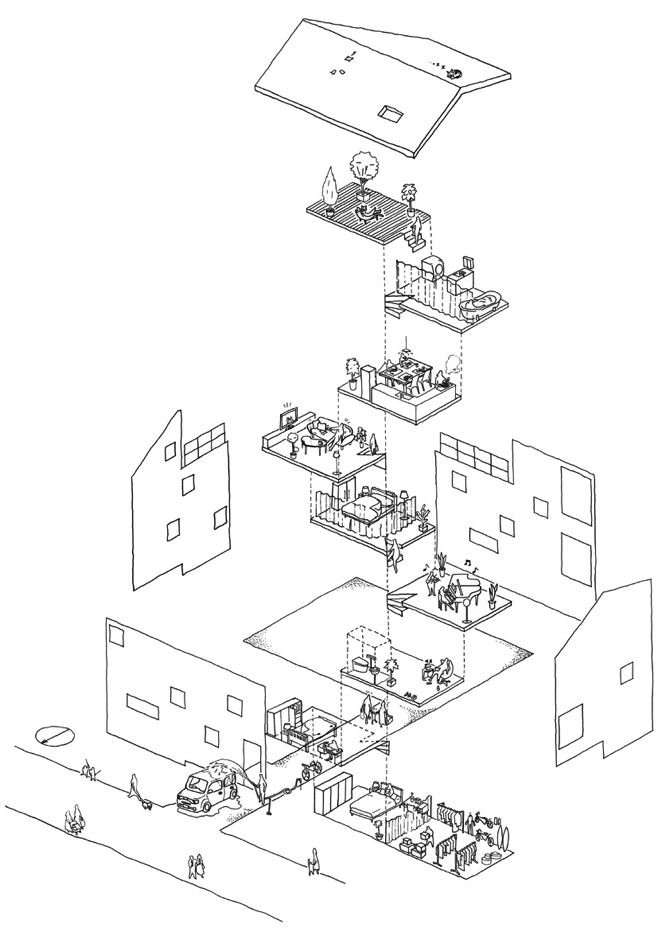
(c) Takumi Ota
(c) Haruki Sato
-
竣工年: 2014
設計: flathouse
所在地: 東京都世田谷区
敷地面積:94.83㎡
建築面積:47.77㎡
延床面積:95.54㎡
平面的に4分割、断面的に9分割した床がまるでプロペラのように回転しながら繋がり、建物全体に光と風が届けられる住宅である。
都内の住宅地では相変わらず土地の細分化が進んでいる。土地が細分化されて分譲される際に必ず出てくるのが、所謂、旗竿敷地である。
旗竿敷地は近隣の住宅に囲まれ、一見住みにくい環境に見えるが、光と風が家全体に行き渡りさえすれば道路から離れて落ち着いた住環境となる。
この住宅では土地の細分化の末に生まれた旗竿地をさらに4つに分割し、2階建てという枠組みの中で縦方向には8フロアに分割した。
さらに、2階建てという枠組みを崩さず、床下物置とルーフテラスを加え、9つのレベルの異なる床が1つの住宅の中に展開している。
間仕切り壁はなくし、床の厚みを150と薄くすることにより床間の隙間を大きくとり、9つのフロアに満遍なく光と風を行き渡らせ、閉塞感のない住環境を実現できると考えた
The floor, which is divided into four sections in plan and nine in section, is connected like a rotating propeller, allowing light and wind to be delivered to the entire building.
Land continues to be subdivided into smaller lots in residential areas in Tokyo. When land is subdivided and sold, so-called flagpole sites always appear.
Flagpole sites are surrounded by neighbouring houses and at first glance appear to be a difficult place to live, but as long as light and air flow throughout the house, it can provide a calm living environment away from the road.
In this house, the flagpole site, which was created after the land was subdivided, was further divided into four parts and vertically into eight floors within the framework of a two-storey building.
Furthermore, without breaking the two-storey framework, an underfloor storage room and a roof terrace were added, so that nine different levels of floors are developed within a single house.
The partition walls were eliminated and the floor thickness was made as thin as 150 to allow for large gaps between floors, allowing light and air to spread evenly across the nine floors and creating a living environment that does not feel claustrophobic.
