Tsubomi House
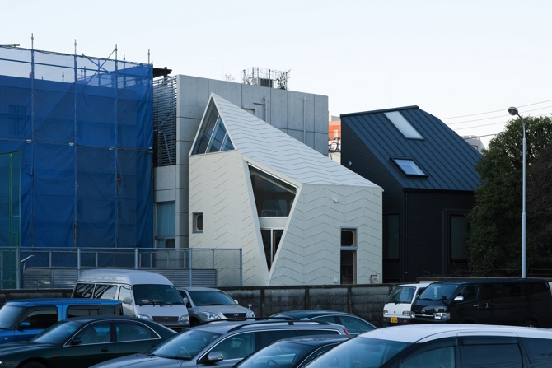
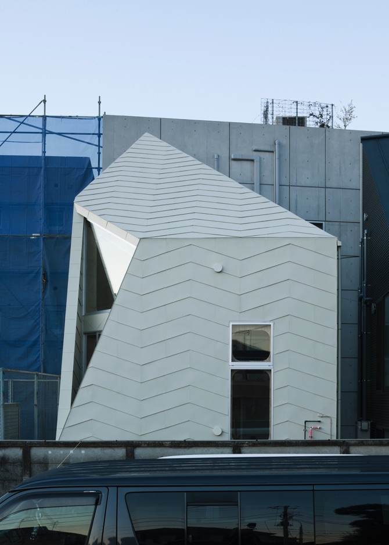
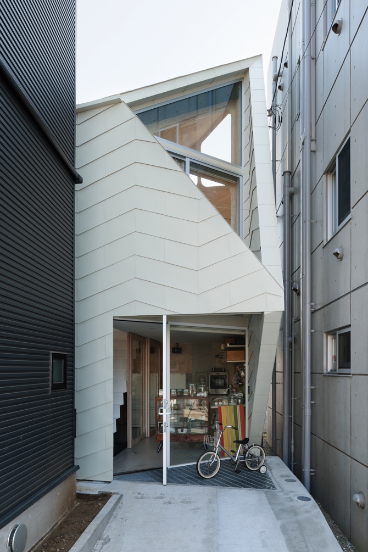
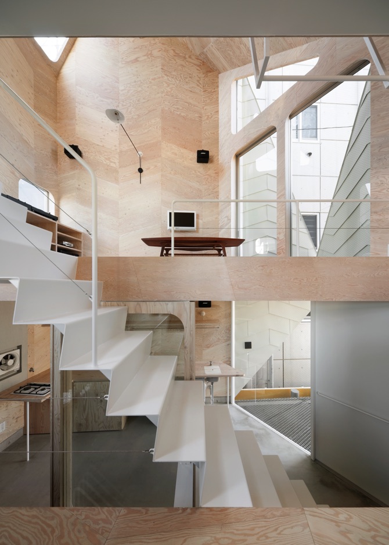
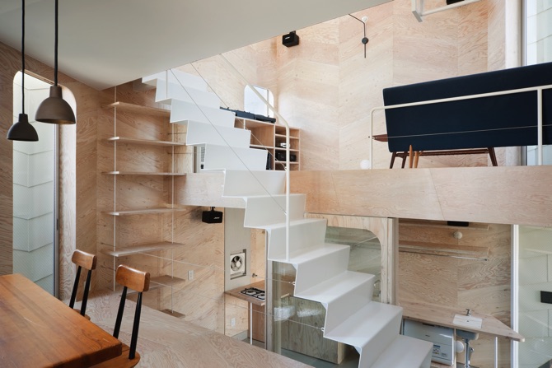
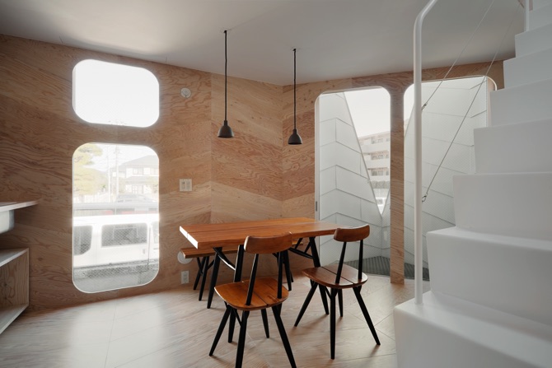
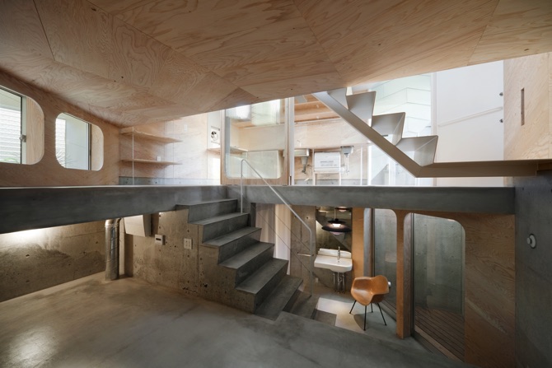
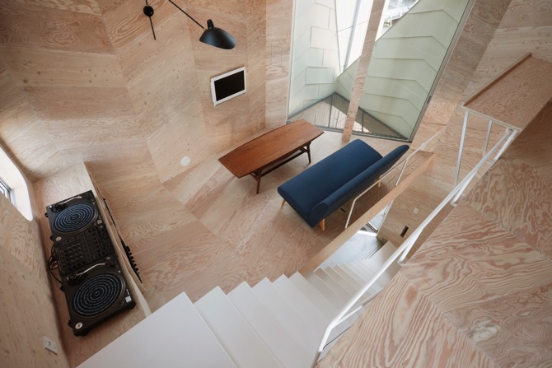
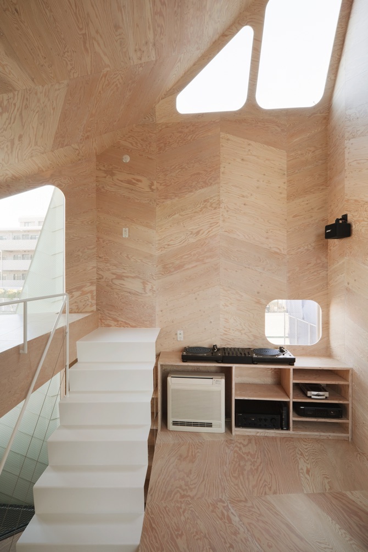
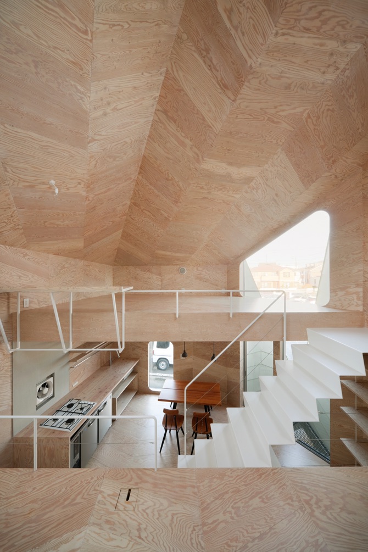
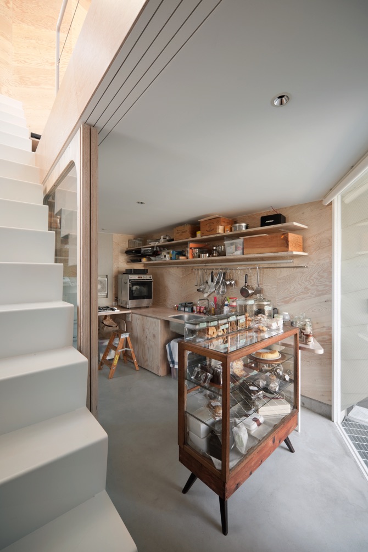
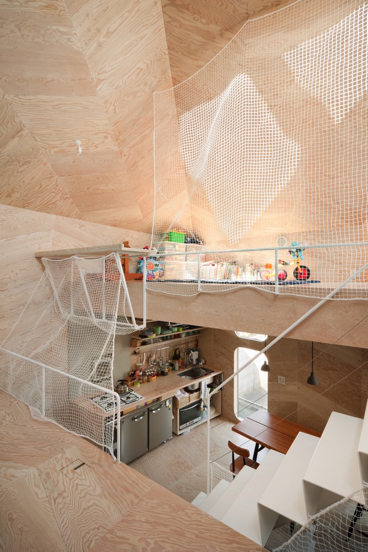
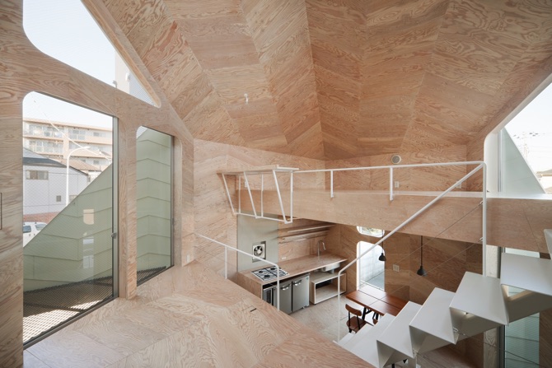
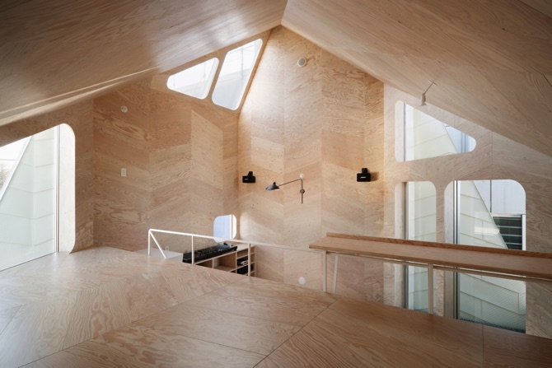
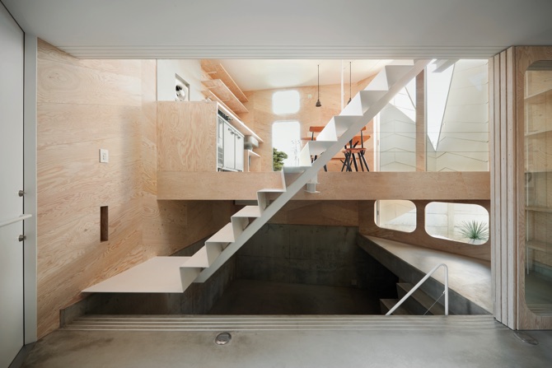
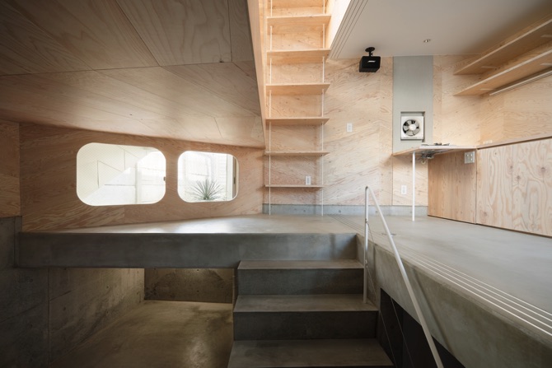
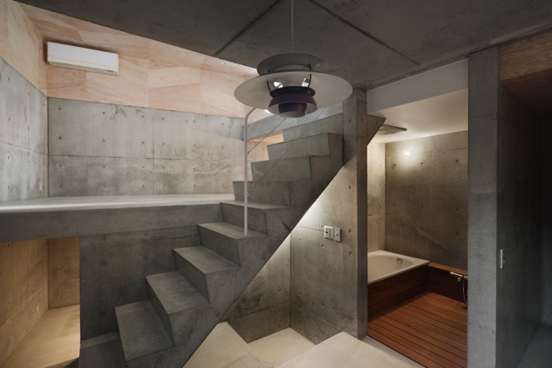
(c) Takumi Ota
-
竣工年 :2010年
設計 :flathouse
所在地 :東京都
敷地面積 :46.76m2
建築面積 :26.19m2
延床面積 :77.44m2
木造 地下1階
地上2階建
東京のベットタウン世田谷の旗竿敷地に計画された小さな住宅。
当初から、住宅の一部をクッキー屋さんにしたいというのが大きな要望の一つだった。しかし、もともと小さい敷地の上に旗竿地という条件の中で店舗兼住宅を納めるのは困難を極めた。そこで、東京にかつてからある職住一体の町屋の生活を思い浮かべてみた。それは、店舗と家とがとても近い距離で接続されているだけでなく、そこに訪れる来客とも結びついたコミュニティのある楽しい日常である。今回の計画でもそのようにお店と住宅が断絶せず、むしろ開放的で繋がっていくような構成を考えられないか、そこに住むご家族とお店に訪れるご近所のお客さんとが自然と結びついていくコミュニティが実現できないか。そんな問いから空間を考えた。具体的には1階のお店を含め5畳ほどの小さな空間を数珠状に半階ずつずらしながら垂直方向に重ねていった。高度斜線のため切られてしまう屋根部分は思い切ってトップライトにして、半階ずれた床に乱反射しながら最下階まで光が届くようにした。
間仕切りはほとんどなく、お店と家との間もガラスがはめられた「ふすま」のようなもので、かろうじて仕切られるようにしてあるだけである。また、室内の床、壁、天井のほとんどはラーチ合板を菱形にカットしたもので仕上げた。ラーチ合板は最も安価な建築材料の一つだが、一手間掛けることで、非常に奥深い表情を持つ材料に生まれ変わる。同じく外壁のガルバリウム鋼板はメンテナンスが楽で安価な材料だが、やはり一手間掛けて、これまでにないユニークな表情を持つ外観となる。
この住宅は小さいスペースが「ひだ」のように折れ曲がりながら深く繋がっていくような内部空間と上部に向かって尖っていく外観から「ツボミハウス」という名前がつけられた。念願のクッキーショップは小さいのにもかかわらず、口コミにより、開店してから順調にお客さんを増やし、現在では定期的に「マルシェ」と呼ばれる小さな市場が敷地の旗竿部分で開かれるほど街で親しまれている建築となっている。
This small house was planned on a flagpole site in Setagaya, a Tokyo bedroom town.
From the outset, one of the main requests was to turn part of the house into a cookie shop. However, it was extremely difficult to accommodate the shop and house on the originally small site and the flagpole site. We then tried to imagine the life of a machiya, a townhouse that has long existed in Tokyo, where work and residence are combined in a single unit. It is not only a very close connection between the shop and the house, but also a pleasant daily life with a community connected to the visitors. In this project, too, I wondered whether it would be possible to create a structure in which the shop and the house are not disconnected, but rather open and connected, and whether it would be possible to realise a community in which the family living there and the neighbourhood customers visiting the shop are naturally connected. The space was conceived from such questions. Specifically, small spaces of about five tatami mats each, including the shop on the ground floor, were stacked vertically in a bead-like pattern, shifting half a storey at a time. The roof part, which is cut off due to the elevated slopes, was made top-lit to allow light to reach the bottom floor while diffusely reflecting on the floor half a storey off the ground floor.
There are almost no partitions, and the space between the shop and the house is separated only barely by a glass-framed ‘fusuma’. Most of the interior floors, walls and ceilings are finished with larch plywood cut into diamond shapes. Larch plywood is one of the cheapest building materials, but with a little work it can be transformed into a material with a very deep look. Galvalume steel sheet for the exterior walls is also an inexpensive material that is easy to maintain, but again, with a bit of work, it gives the exterior a unique look that has never been seen before.
The house is named Tsubomi House because of its interior space, which is made up of small spaces that bend like ‘folds’ and are deeply connected, and its exterior, which points upwards. Despite its small size, the cookie shop has steadily attracted more and more customers through word of mouth since its opening, and is now so popular in the town that a small market called ‘Marche’ is regularly held on the flagpole part of the site.
