S House extension

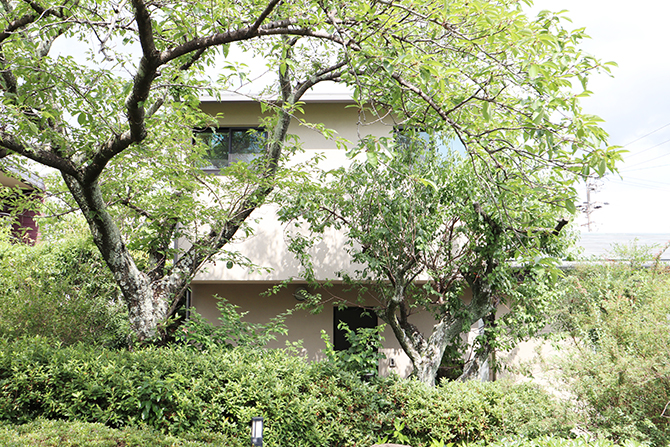
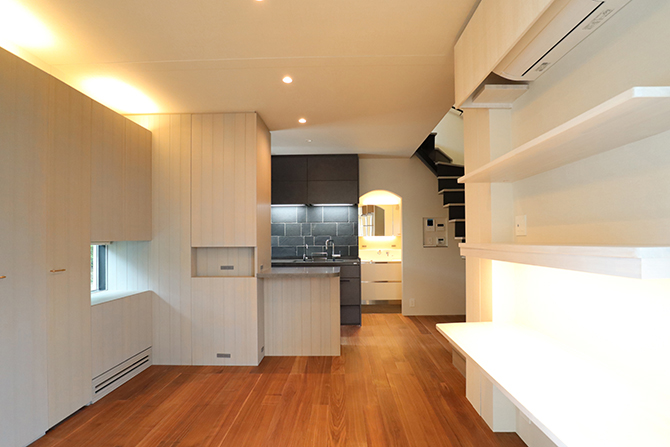
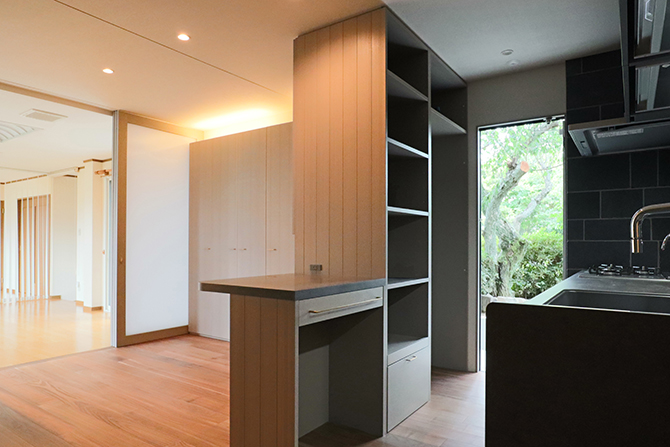
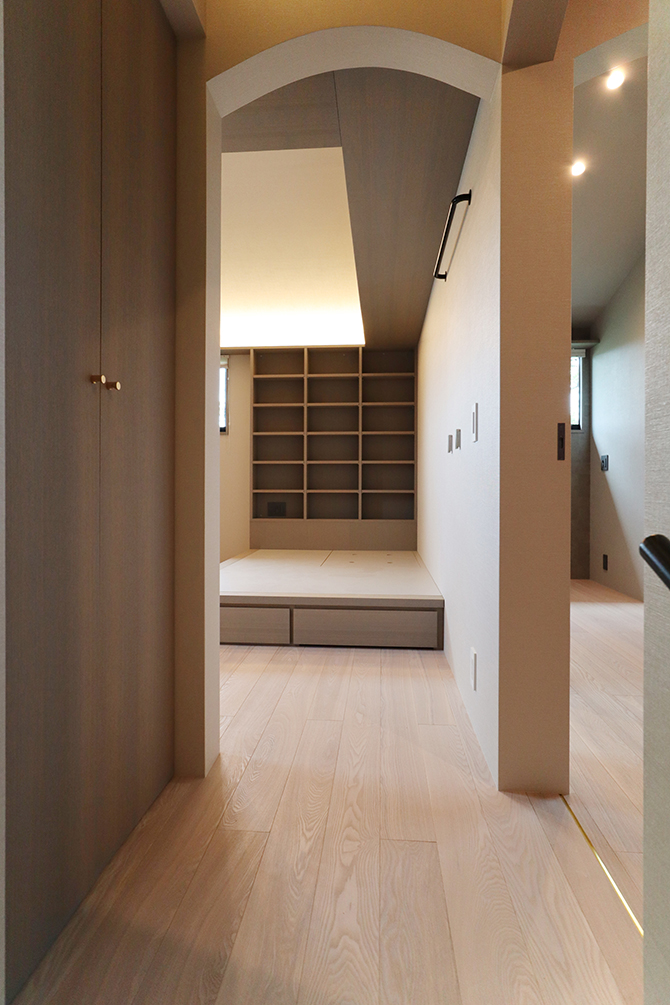
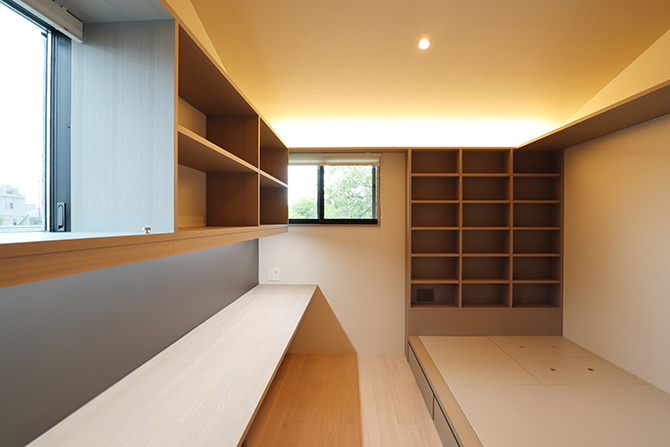
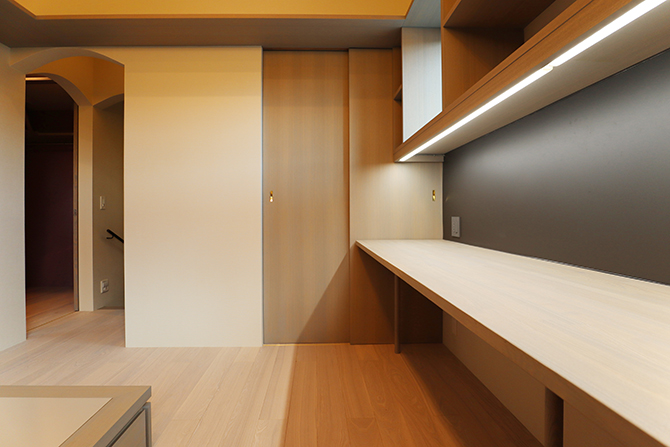
-
竣工年 : 2018年
設計 : flathouse
所在地 : 愛知県名古屋市
敷地面積 : 1830.52㎡
建築面積 : 381.05㎡(うち増築部分25.44㎡)
名古屋市の郊外にある、住宅の増築の計画である。
1500坪ある広い敷地には母屋の他に立派な門と駐車場に隣接した寝室があったが、そこから延長するように増築して快適に住むことができる「離れ」が完成した。
広い日本式庭園の景観の邪魔にならないよう、できるだけ庭の木を切らず、あたかも、前からそこにあったようにひっそりと存在感をなくすことを目指した。
The project was for an extension to a house on the outskirts of Nagoya.
On a large site of 1,500 tsubos (1,500 m2), in addition to the main house, there was a splendid gate and a bedroom adjacent to the parking lot, from which an extension was built to create a comfortable ‘detached house’ for living.
In order not to disturb the landscape of the large Japanese-style garden, the trees in the garden were not cut down as much as possible, and the aim was to make the house look as if it had been there for a long time and quietly lose its presence.
