Renovation apartment with refrain
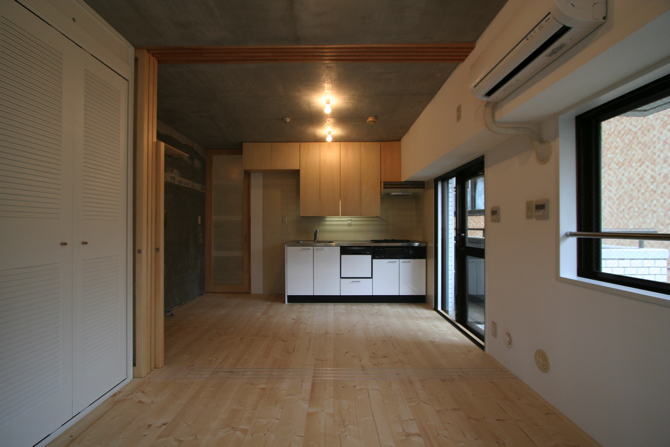
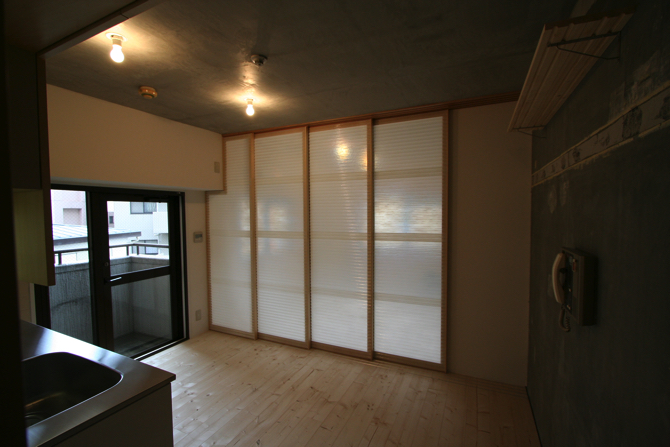
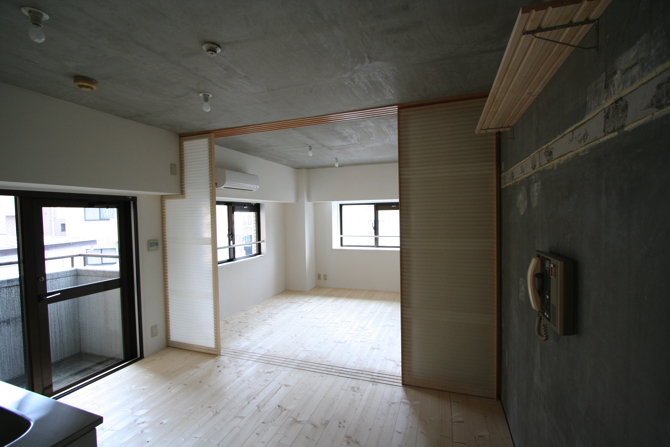
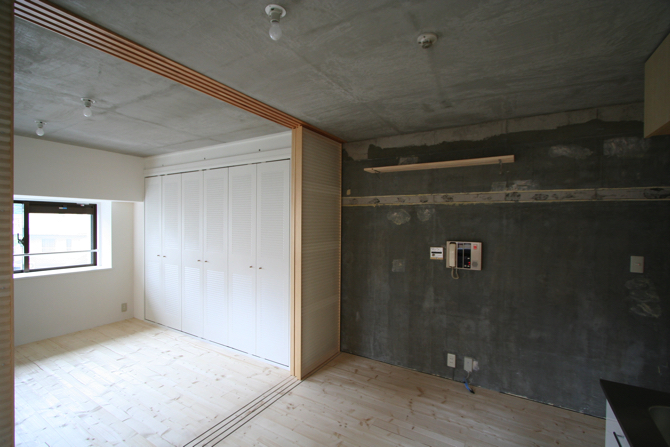
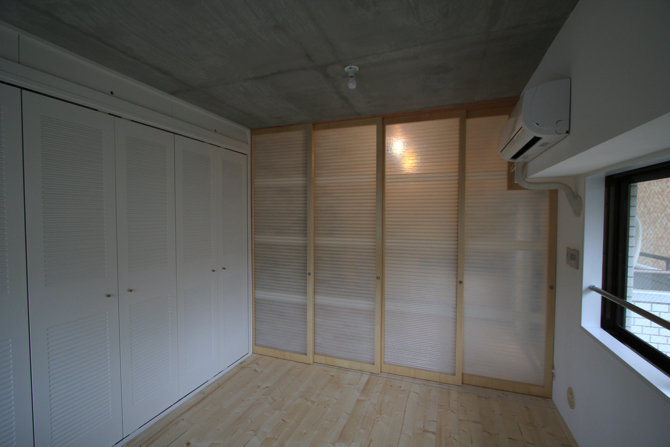
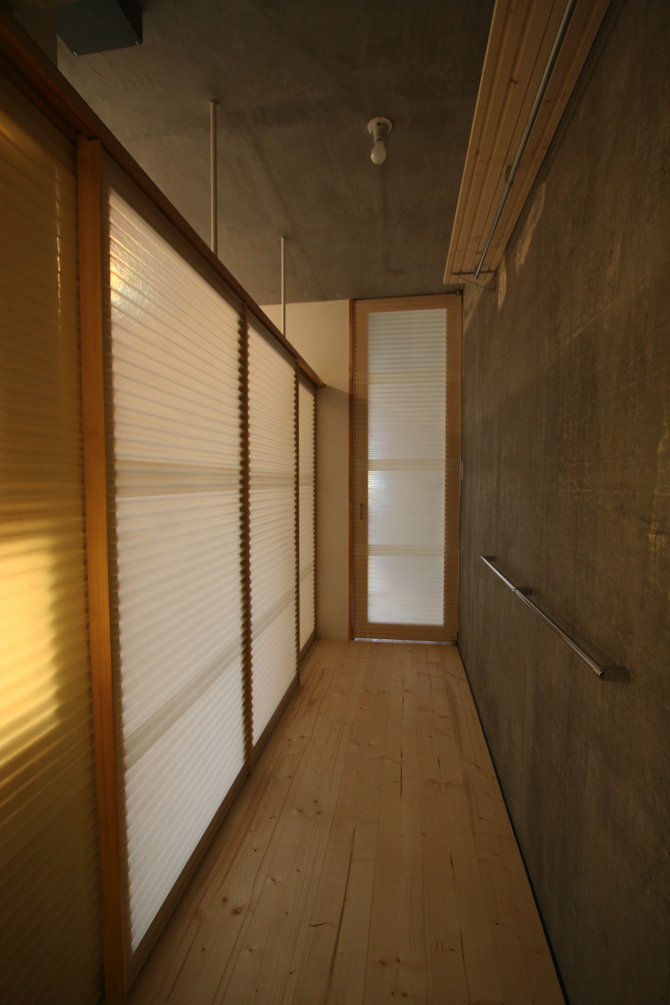
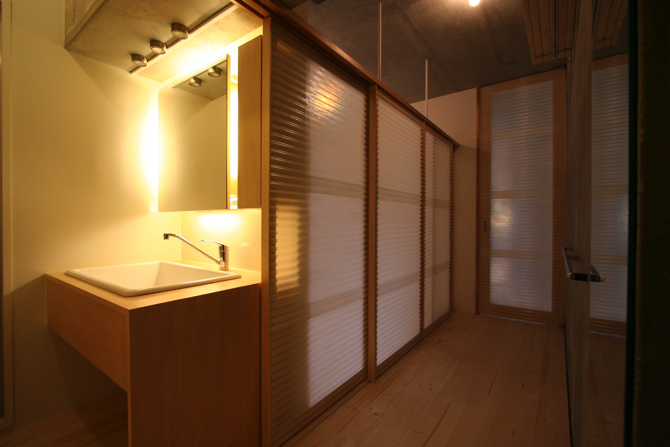
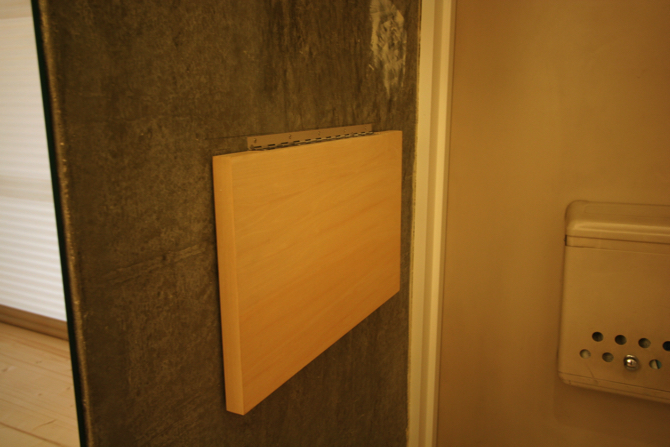
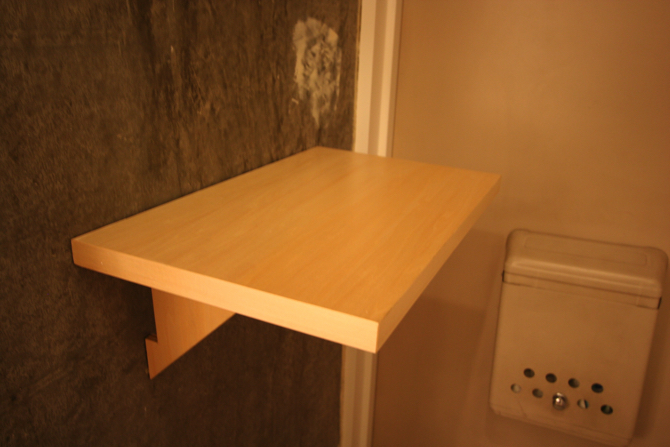
-
竣工年 :2007年
設計 :flathouse
所在地 :東京都
マンションリフォーム
都内の都市型マンションのリフォームである。クライアントであるご夫婦は見た目ではなく、本当に健康に良い暮らしを探求されていたころ、我々の事務所を見つけられてご依頼があった。そこで、今回はマンションのリフォームでは珍しく、床は無垢のパイン材のフローリングを使用した。これは専用の防音マットを敷くことでマンションの床防音の規定LL-40を解決した。一方天井は既存の天井を剥がし天井を高くし、モルタルで補修しました。壁も既存の壁材を剥がし、仕上げが必要な場所のみ帆立貝の殻を粉末状にした漆喰材で仕上げた。新設した仕切り引き戸はポリカーボネイトの波板を挟んだ框戸として製作した。その他、必要に応じて床のパイン材の余りを使用して棚を製作している。不必要な部分を撤去し、本当に必要なもののみを自然素材やDIYの素材から吟味して足していくことで、飾り気のない、質実剛健な住まいが実現した。
This was a renovation of an urban condominium in Tokyo. The client couple found our office and asked us to help them when they were searching for a truly healthy way of living, not just for appearance. So, unusually for a flat renovation, solid pine flooring was used for the floor this time. This solved the LL-40 regulation for soundproofing of condominium floors by laying down special soundproofing mats. The ceiling, meanwhile, was repaired by stripping out the existing ceiling, raising the ceiling and repairing it with mortar. The walls were also stripped of the existing wall material and finished with a plaster material made from powdered scallop shells only where finishing was required. The new partition sliding doors were manufactured as stile and rail doors with polycarbonate corrugated panels in between. Other shelves were made from surplus pine wood from the floor as required. By removing unnecessary parts and adding only what is truly necessary, using natural materials and DIY materials, a simple and solid home has been achieved.
