Transom House
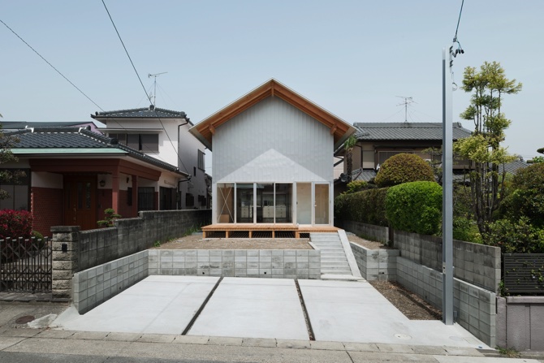
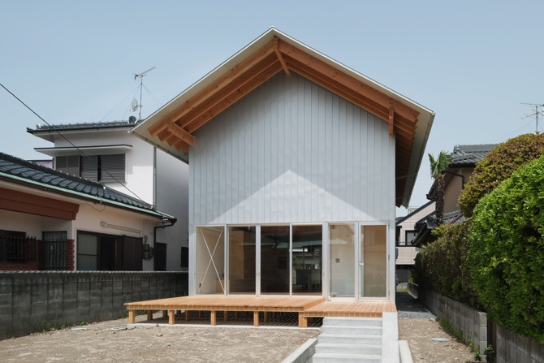
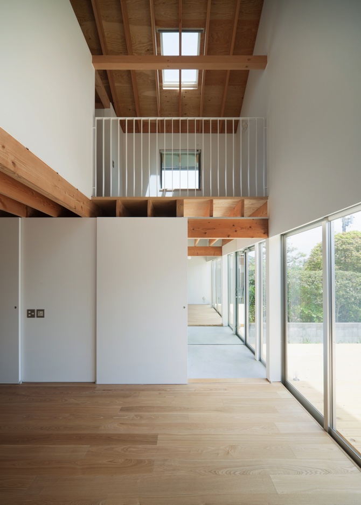
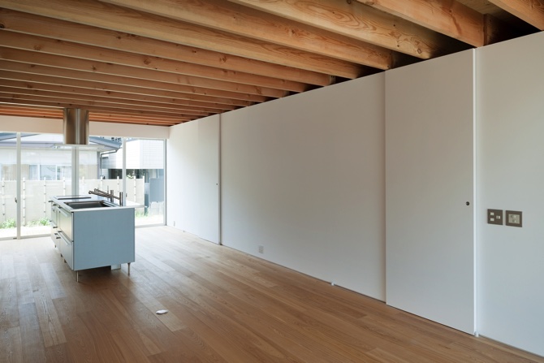
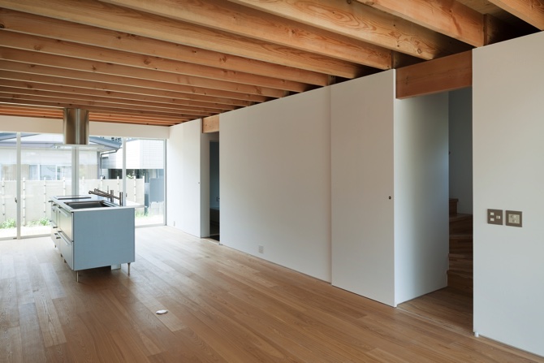
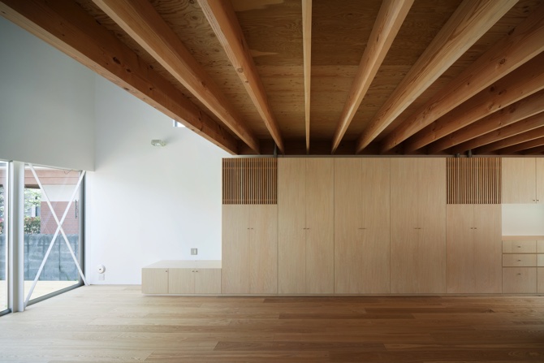
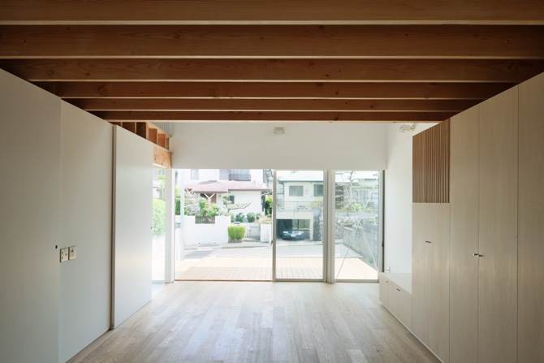
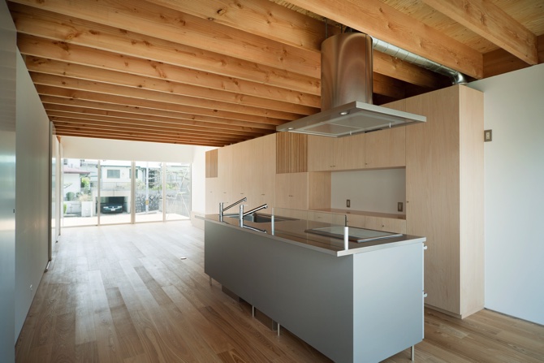
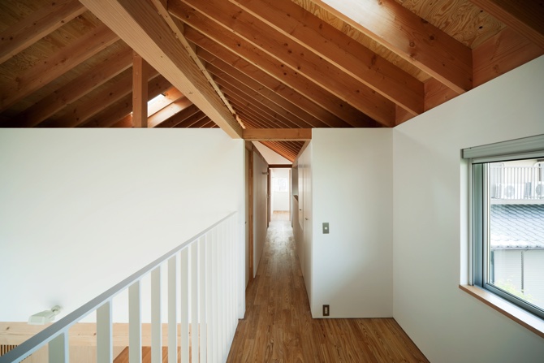
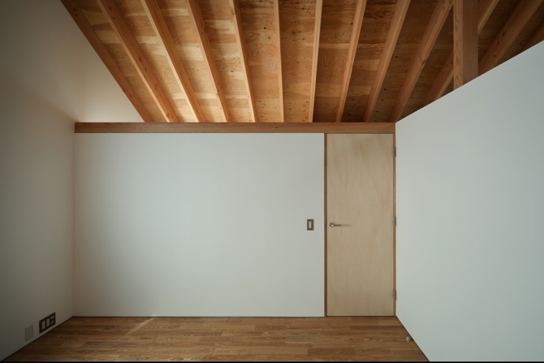
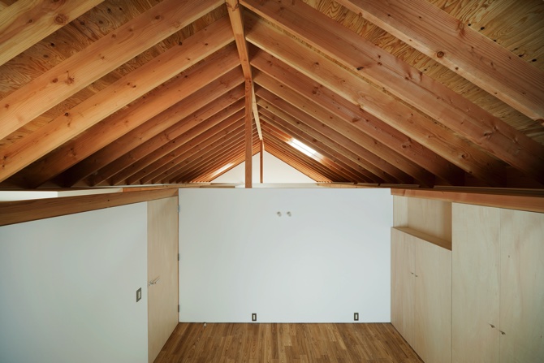
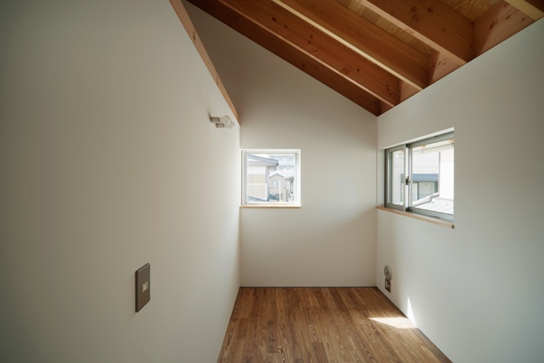
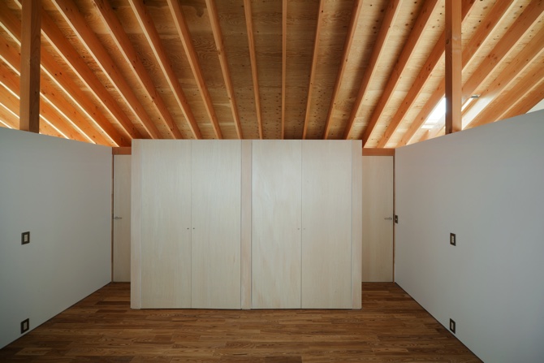
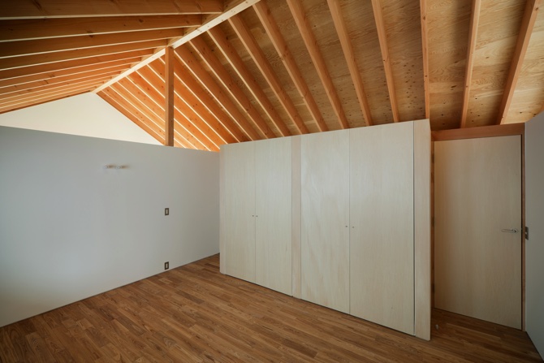
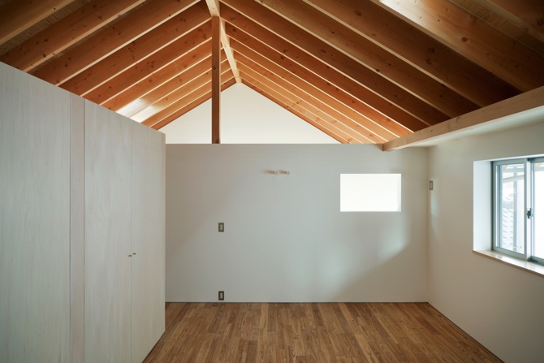
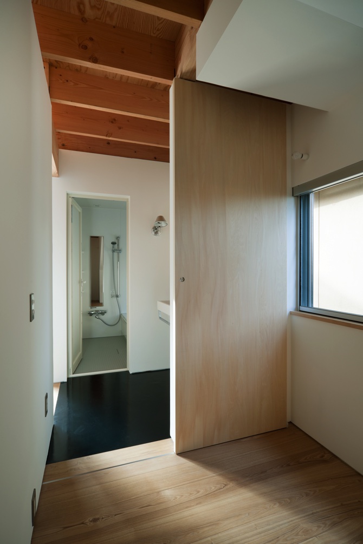
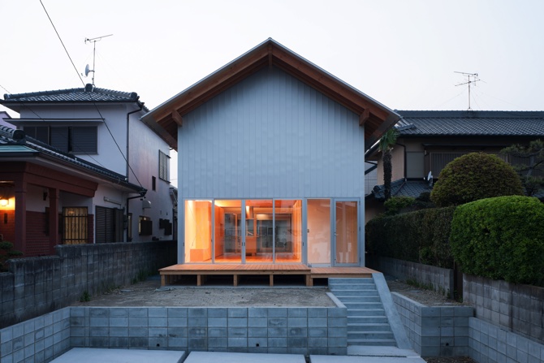
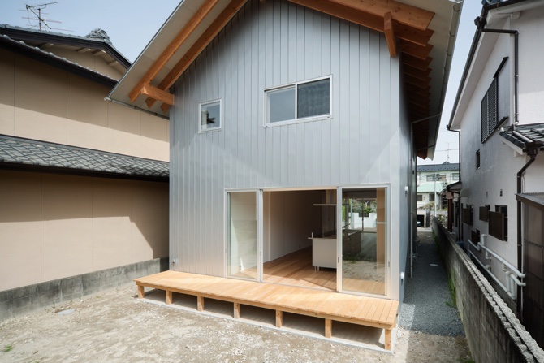
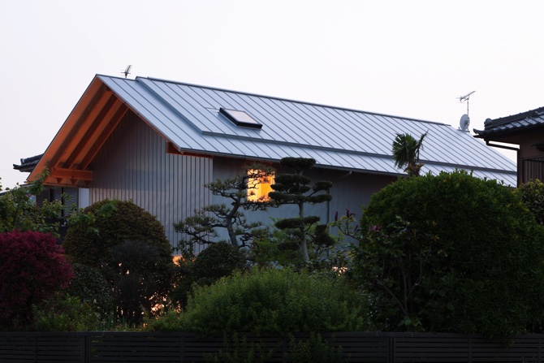
(c) Takumi Ota
-
竣工年 :2011年
設計 :flathouse
所在地 :愛知県
敷地面積 :245.00m2
建築面積 :66.01m2
延床面積 :120.35m2
木造2階建
以前、縁があって名古屋でリフォームの設計をさせていただいたYさんから連絡があり、息子さんが家を建てるというので、設計をして欲しいという相談があった。2代に渡りお住まいという人生にとって最も大事なイベントの一つをお手伝いさせていただき、本当に光栄で感謝している。住宅の設計というのは設計者とクライアントさんとの二人三脚で進めていくものなので、それを2世代でやらせていただくのは楽しいものである。
この家は名古屋の比較的ゆったりとした長方形の敷地に計画された。南北に伸びた切妻屋根の両サイドの1階はガラス張りになっており、両サイドとも庭に面している。また、この写真ではまだないが、両サイドの庭とも道路や隣地に対して木の縦張りで目隠しの塀を設置し、最終的にはプライバシーを保ちつつ開放感のある1階の居間が実現している。一方、家の内部ではどの空間も閉じておらず、壁の上部は装飾のない欄間によってすべての空間がつながっている。例えば1階居間は欄間によってエントランスや洗面室につながっており、2階の各居室は壁で囲まれてはいるが、それぞれ天井がなく、屋根と壁の間、つまり欄間部分で空間がつながっているのである。こうすることで、お互いのプライバシーを確保しつつ家全体が一体感を持ち、文字通り、「一つ屋根の下」で仲良く暮らす家族のための家となった。構造的には木造の在来構造を採用しつつ、柱と梁との接続に金物ではなく、カーボンファイバーを使用して、より強度がでる接続方法を採用している。この接続方法については、施工に先立って、構造家、中田捷夫氏の指導のもと、モックアップを製作して強度の実験をした。
I was contacted by Mr Y, for whom I had designed a renovation project in Nagoya, and he asked me to design a house for his son who is building a new house. The design of a house is a tripartite process between the designer and the client, and it is a pleasure to work with two generations.
This house was planned on a relatively spacious rectangular site in Nagoya. The ground floor on both sides of the north-south gable roof is glazed, and both sides face the garden. Also, although not shown in this photo yet, both sides of the garden are fenced off against the road and neighbouring land with a vertical wooden blind fence, ultimately creating an open-plan living room on the ground floor while maintaining privacy. Meanwhile, inside the house, no space is closed off and all spaces are connected by an undecorated balustrade above the walls. For example, the living room on the ground floor is connected to the entrance and washroom by a balustrade, while the rooms on the second floor, although enclosed by walls, each have no ceiling and are connected between the roof and the wall, i.e. the balustrade. In this way, the house as a whole has a sense of unity while ensuring privacy for each other, making it literally a house for a family living close together ‘under one roof’. Structurally, the house adopts a conventional wooden structure, but instead of using hardware to connect the columns and beams, carbon fibre is used to provide a stronger connection. Prior to construction, a mock-up of this connection method was made and tested for strength under the guidance of structural engineer Katsuo Nakata.
