PUC SHUNAN
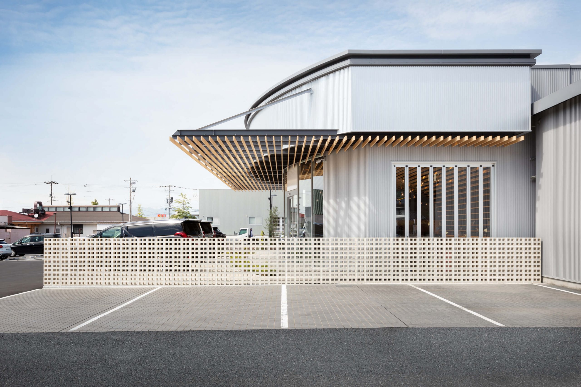
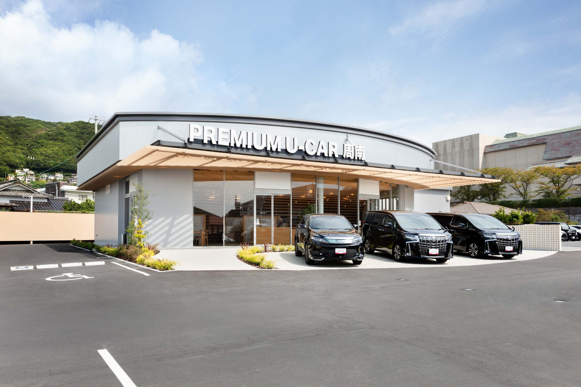
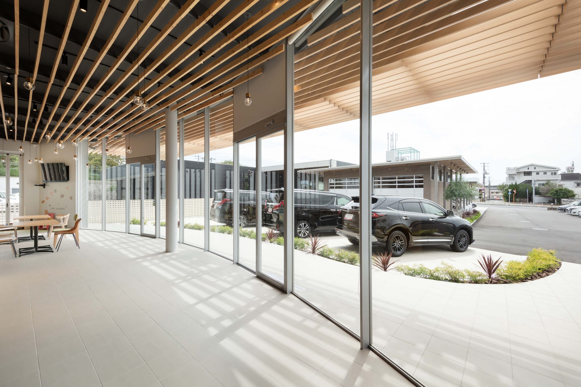
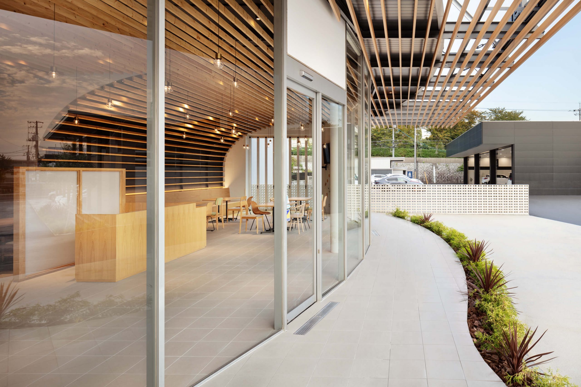
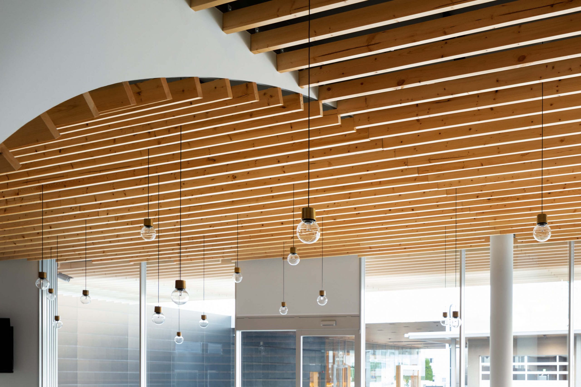

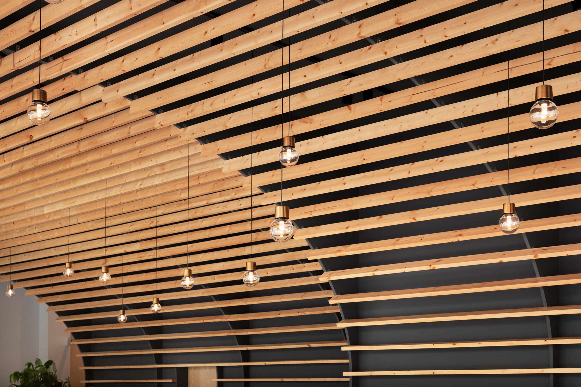
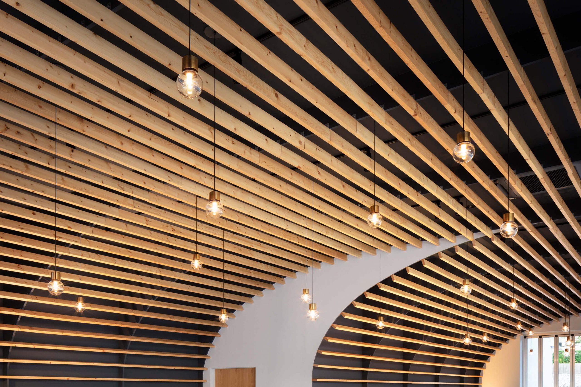
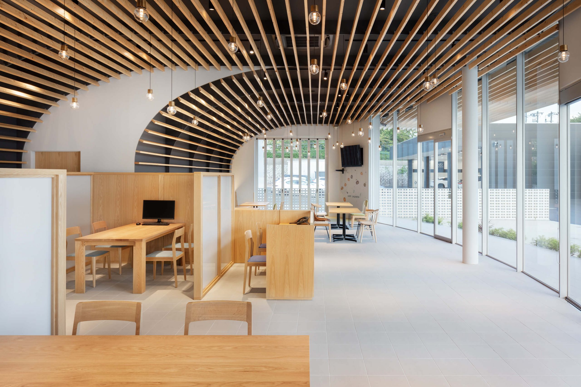
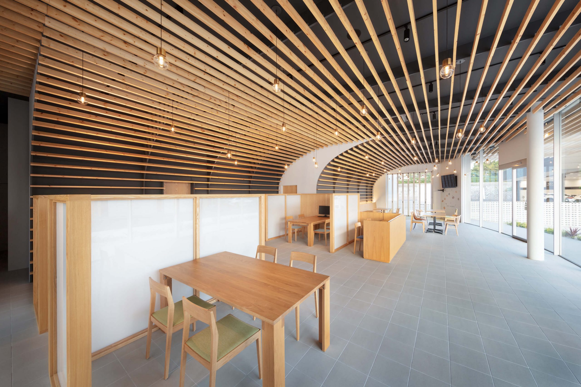
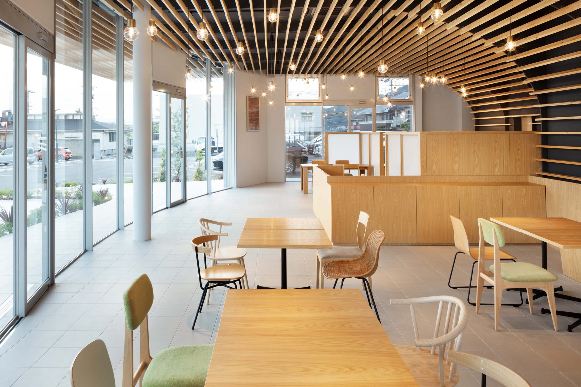
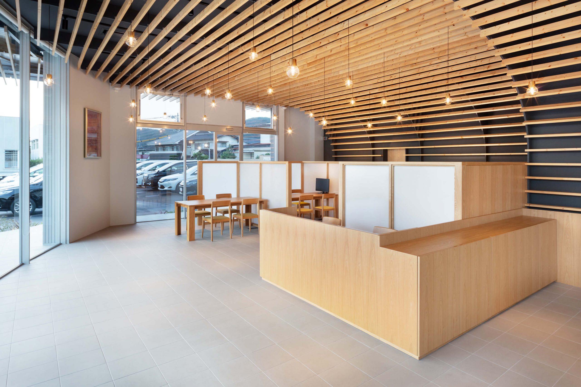
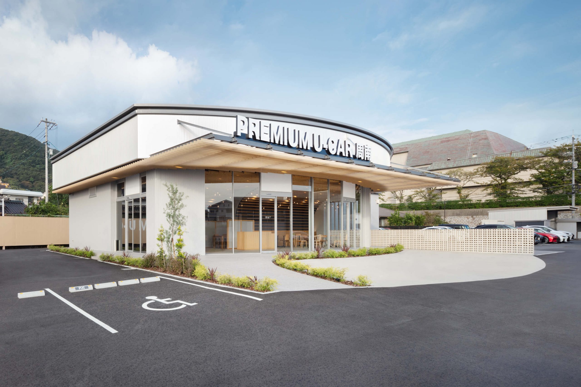
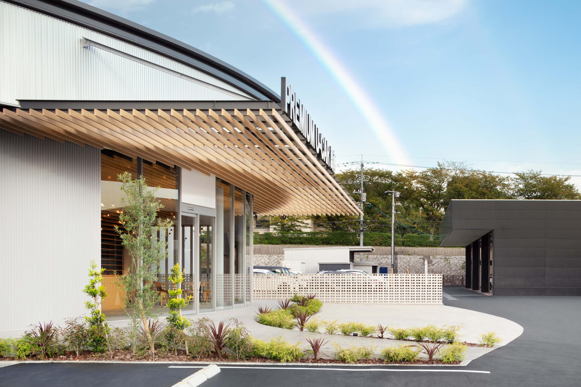
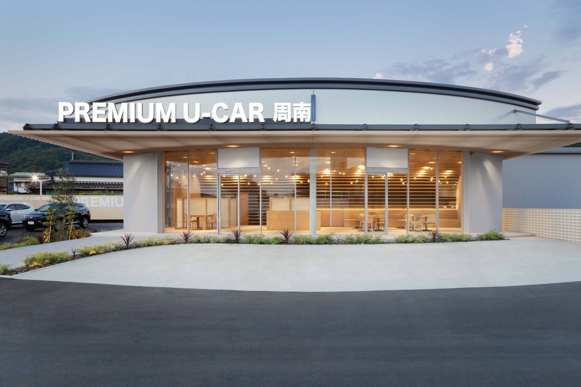
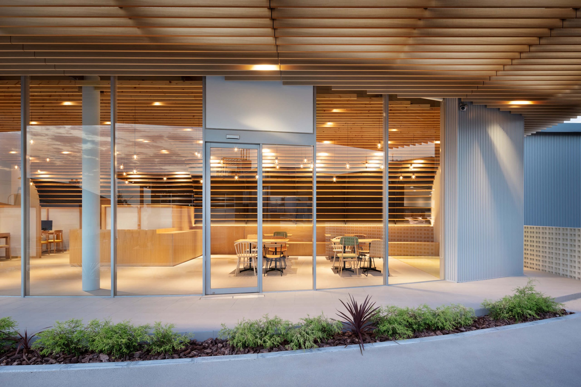
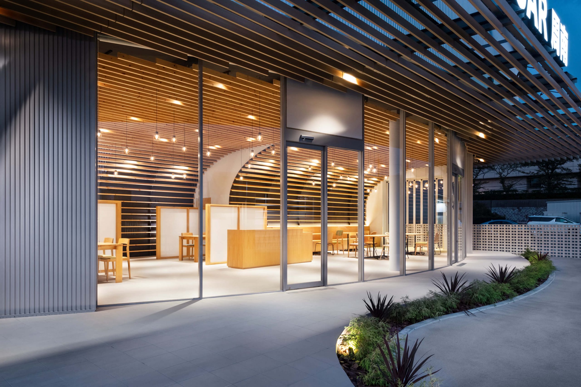
(c) Takumi Ota
-
PUC SHUNAN
築30年の建物のリノベーション。高級ユーズドカーを扱う店舗の商談スペースとラウンジを改築した。店舗を経営する関連会社がツーバイフォーの木材を扱うので、その木材を最大限活用するインテリアができないかと考えた。ツーバーフォーの部材で作ったルーバーを天井から壁全体にカーブを描くようにつなげ、建物の中にいる人たちが、あたかも柔らかくて暖かい大きな木の家具に包まれた気分でくつろげる空間を目指した。天井のルーバーは建物外部まで連続させ、バーゴラ状の庇として、建物内部の太陽光を調整する。建物外部には植栽も施し、建物、緑、自動車が調和し、来店する人々が楽しめる店舗を考えた。
Renovation of a 30-year-old building. The business meeting space and lounge of a shop dealing in luxury used cars were renovated. The affiliated company that manages the shop handles 2x4 timber, so we wondered if we could create an interior that would make the most of this timber. Louvers made from 2x4 timber are connected from the ceiling to the walls in a curving pattern, aiming to create a space where people inside the building can relax and feel as if they are surrounded by soft, warm, large wooden furniture. The ceiling louvers are continuous to the outside of the building and act as bargola-like eaves to regulate sunlight inside the building. The outside of the building is also planted with trees, creating a harmony between the building, greenery and cars, and creating a shop that visitors can enjoy.
竣工年 :2021年
設計 :YOSHINORI SAKANO ARCHITECTS
所在地 :山口県周南市
敷地面積:3042.79㎡
