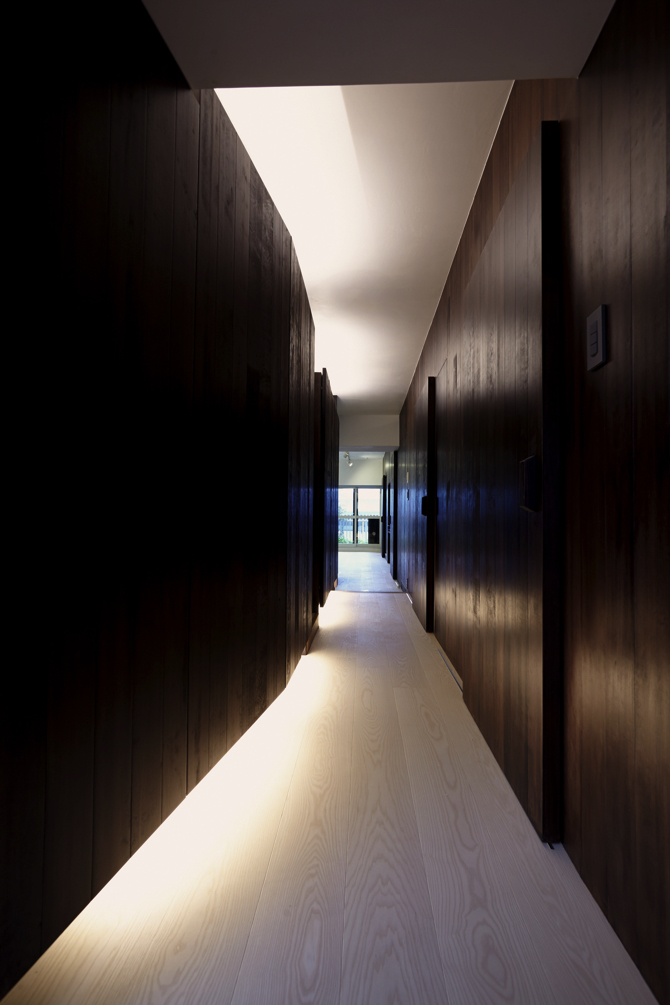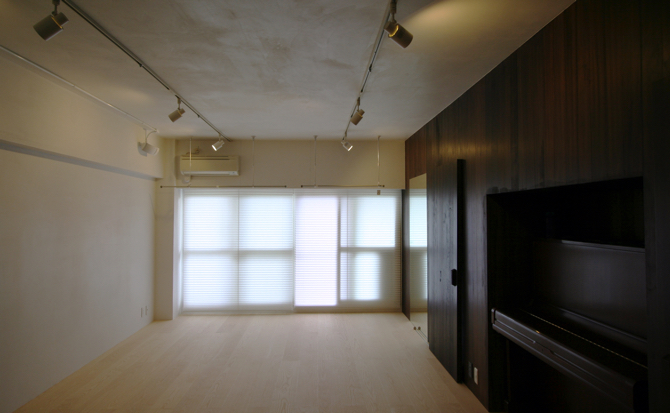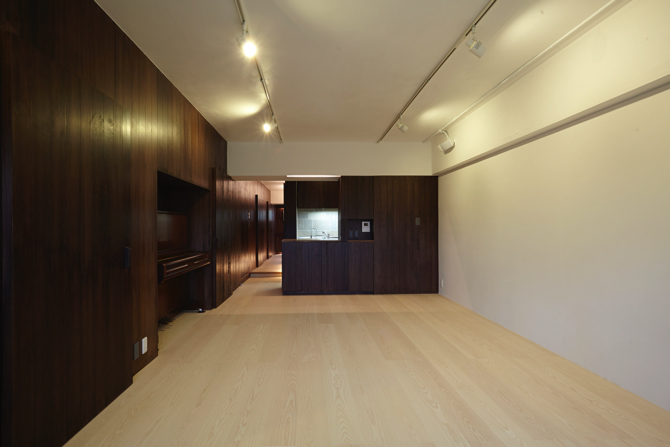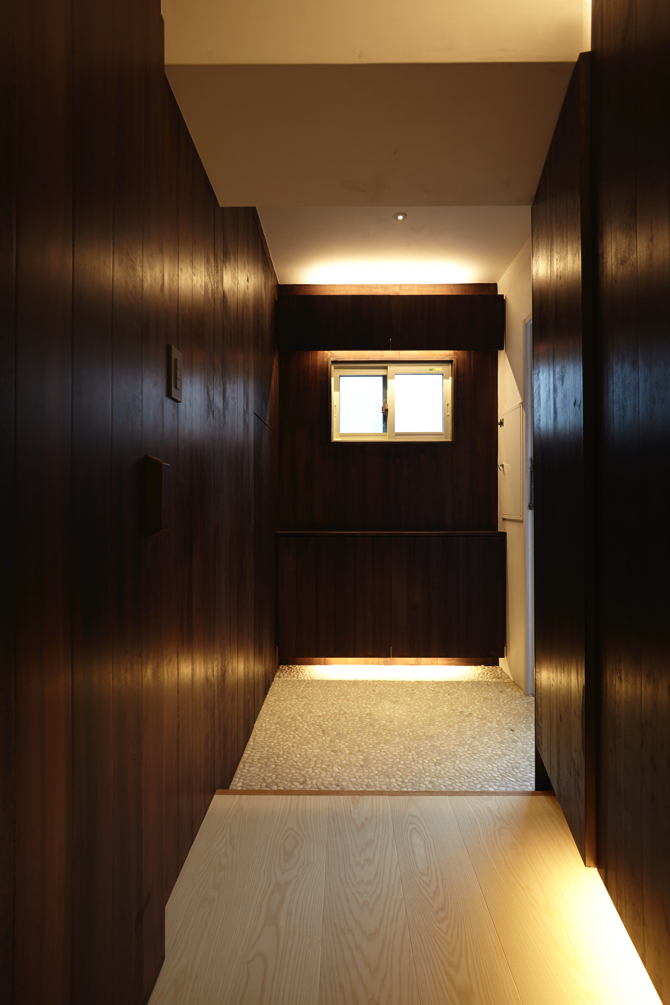Renovation in Higashiyama Park apartment





-
竣工年 :2013年
設計 :flathouse
所在地 :愛知県名古屋市
敷地面積 :----m2
建築面積 :----m2
延床面積 :94.00m2
名古屋の東山公園を望むことができる低層マンションで計画されたリフォーム。このマンションはその昔、建築家の黒川紀章氏が設計されたもので、古いながらもとても居住性の高い環境を保ち続けている。また、一住戸の面積が100㎡以上と広い。この広さを利用して家族4人の専用スペースをまるで寮のように並べた配置が可能となった。各居室の扉は壁と同じ木材を張った引き戸とした。引き戸なので開けておけばリビングや廊下に対して繋がり、広がりを感じるスペースとなる。床にはLL-45の防音マットを敷いた上に北欧のホワイトアッシュ材で仕上げた。壁の一部も引き戸と同様、天井から床までつなぎのない木を縦張りで仕上げている。長さ2.5mでつなぎのない材料で節がないものを探したところ、安価な価格で栂材が見つかった。しかしながら栂材は染色の吸い込みにムラがあり、染色には向いていない材料だった。そこで、今回はドイツのオスモ社が認定するマイスターと呼ばれる技術高い職人さんに染色をお願いした。落ち着いた染色で染められた木板の壁の一部が引っ込み、そのくぼみに同じ色のトーンを持つアップライトのピアノが置かれている。天井は下地を剥がし補修の上、直接白い漆喰で仕上げることで天井を高くした。また、既製品のキッチンの扉を壁材と同じ木材で製作した扉に交換して、既製品の安定した品質を保ちつつ、全体のデザインに溶け込むキッチンとなった。キッチン回りの壁には自然石を貼り、マンションにいながらも自然素材を意識する生活をしていただけたらと考えている。エントランスからリビングまでの長いアプローチの壁は全面収納とし、収納するものの奥行きを考え廊下の幅を微妙に変化させた。また、収納の上下に間接照明を設置して、長い廊下をプロムナードとして楽しんでいただくことを期待している。
