House at Kurihira
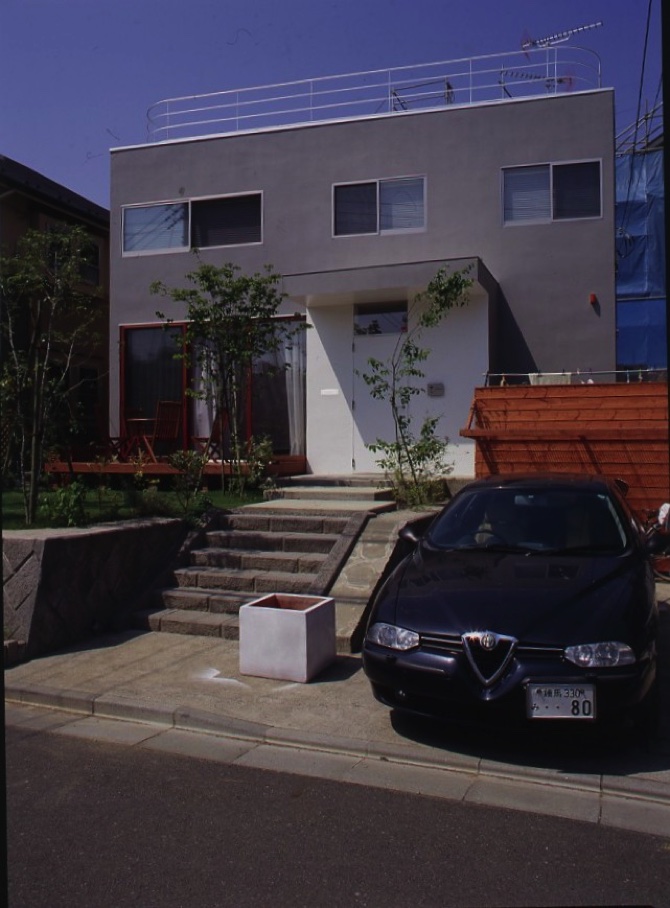
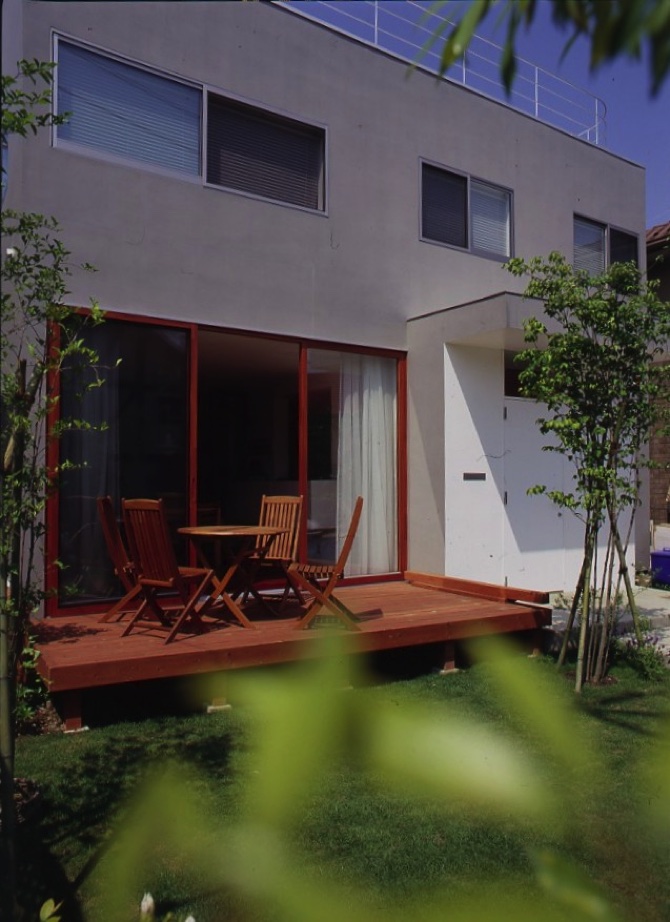
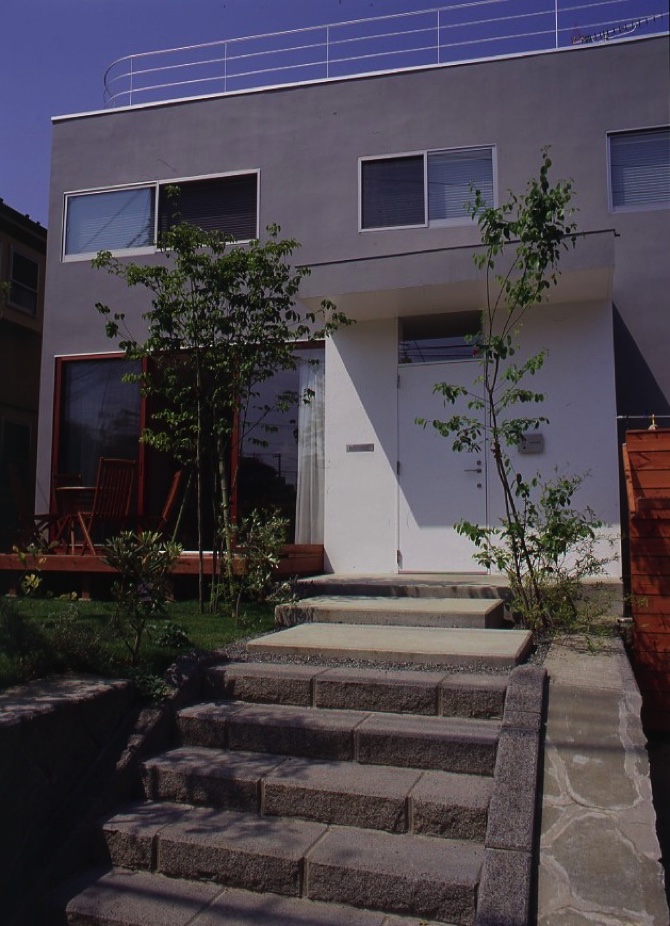
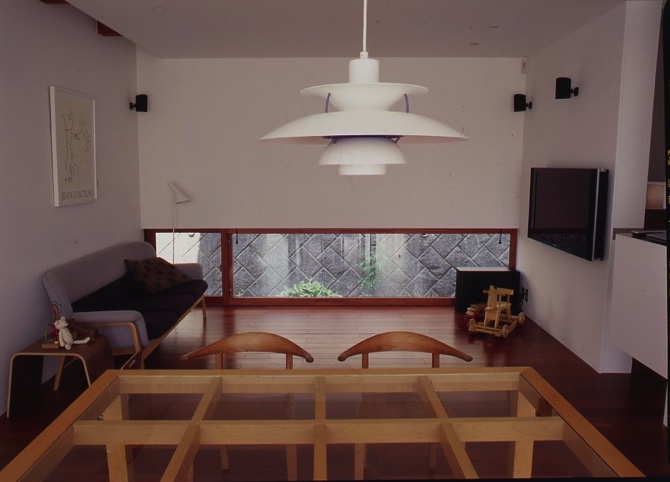
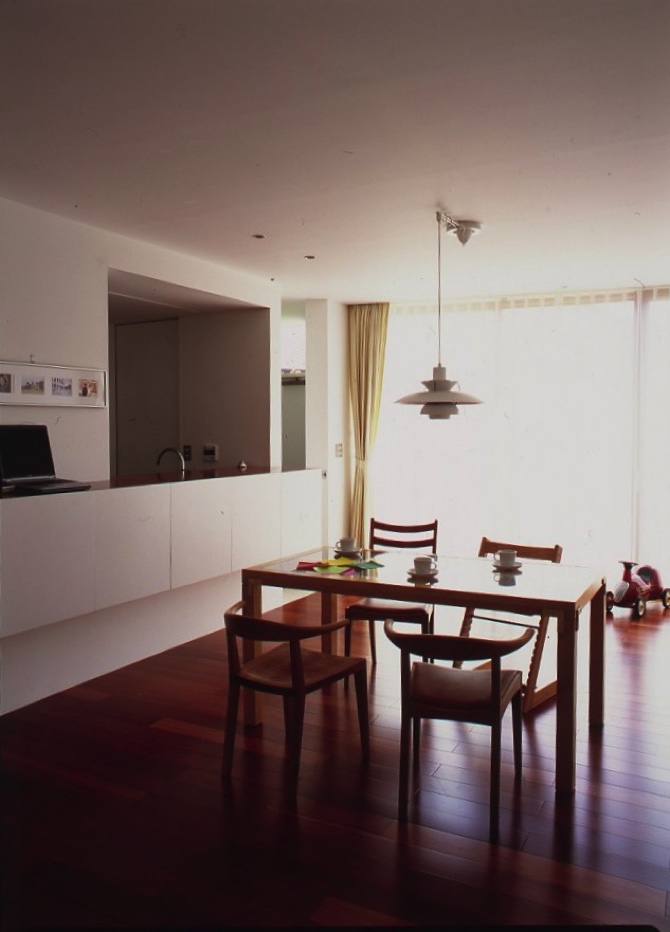
-
竣工年 :2005年
設計 :flathouse
所在地 :神奈川県
敷地面積 :176.52m2
建築面積 :61.19m2
延床面積 :121.02m2
木造2階建
都心から電車で30分の静かな住宅街の一角に計画された住宅である。以前は都心で暮らしていたご夫婦ですが、のんびりした環境で子育てをしたいと考えこの土地を選ばれた。約40坪ある土地をもとに庭につながる暮らしができるような大らかでシンプルな間取りとした。外壁はモルタルの上に撥水剤を塗った控えめな表情とし、庭に植えた樹木とともに環境になじんでいくことを期待している。屋上は広いルーフバルコニーとし、夏にはプールで遊んだり、冬には星座を眺めたりと、ご家族で季節ごとに楽しんでくれたらと考えた。また、この家には様々な隠れた仕掛けが施されており、例えば、2階の洗面室で脱いだ衣類をダストシュートのように投げ込むと1階の洗濯機上の収納に落ちてくるようになっていたり、洗面台の穴からはティッシュペーパーが引き出せたり、何かと楽しくて便利な家となっている。それらの多くは明るくて楽しいクライアントご家族のアイディアから実現した。
The house was planned in a quiet residential area 30 minutes by train from the city centre. The couple used to live in the city centre, but chose this plot of land because they wanted to raise their children in a relaxed environment. Based on a plot of approximately 40 tsubos, a generous and simple floor plan was designed to enable a lifestyle connected to the garden. The exterior walls are made of mortar coated with a water-repellent agent to create a subdued look, which is expected to blend in with the environment along with the trees planted in the garden. The rooftop was designed as a large roof balcony, which we hoped the family would enjoy seasonally, playing in the pool in summer and gazing at the constellations in winter. The house is also equipped with various hidden devices, such as a dust chute into which you can throw the clothes you take off in the upstairs washroom and they will fall into the storage above the washing machine on the ground floor, and tissue paper can be pulled out of the hole in the washbasin, making the house fun and convenient in many ways. Many of these ideas were realised from the bright and fun client family.
