koti higashinakano
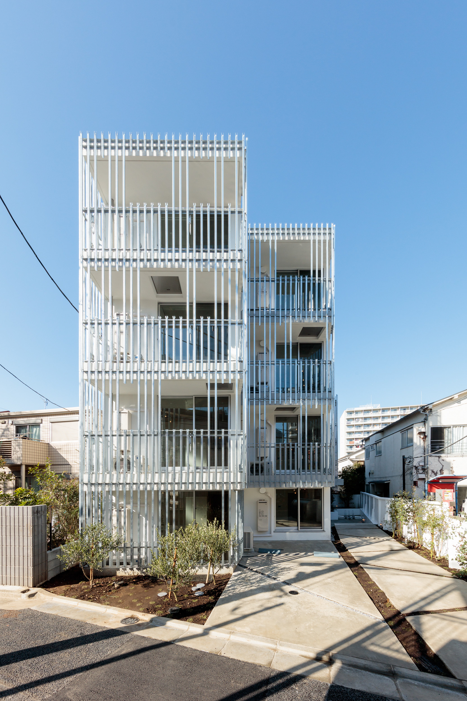
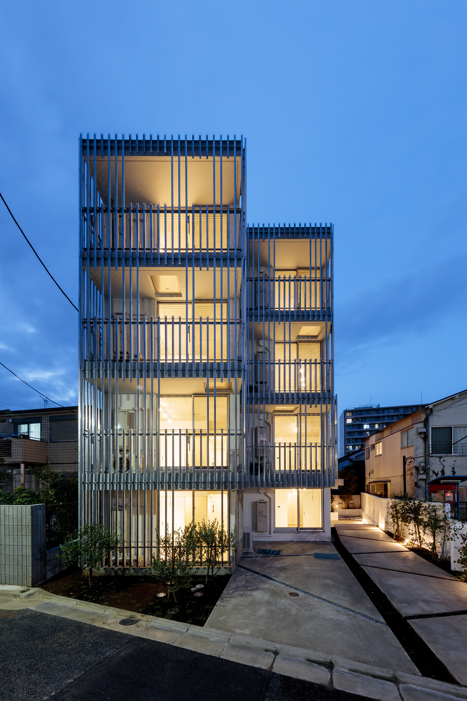
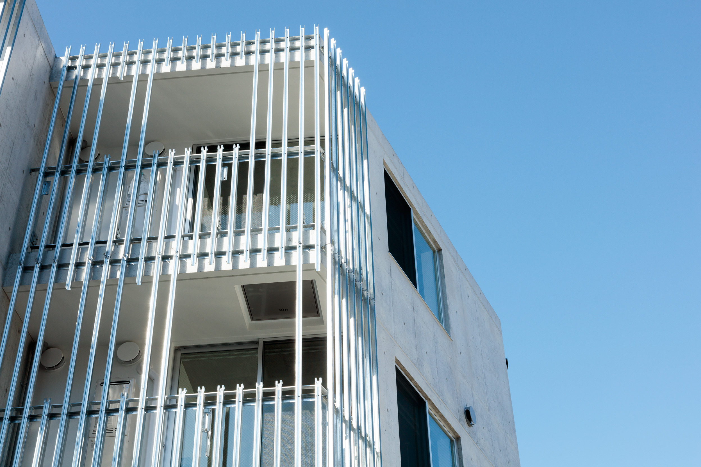
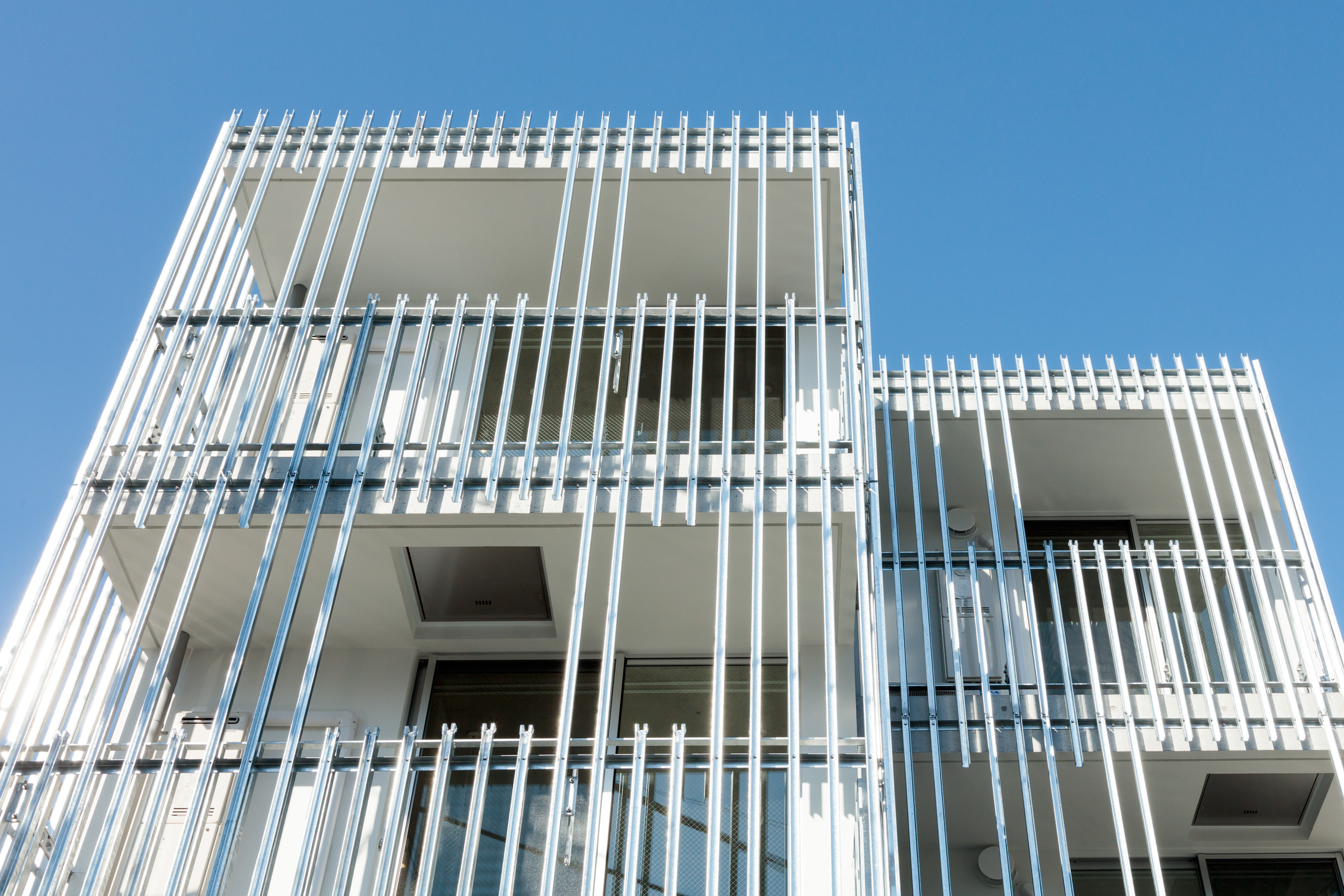
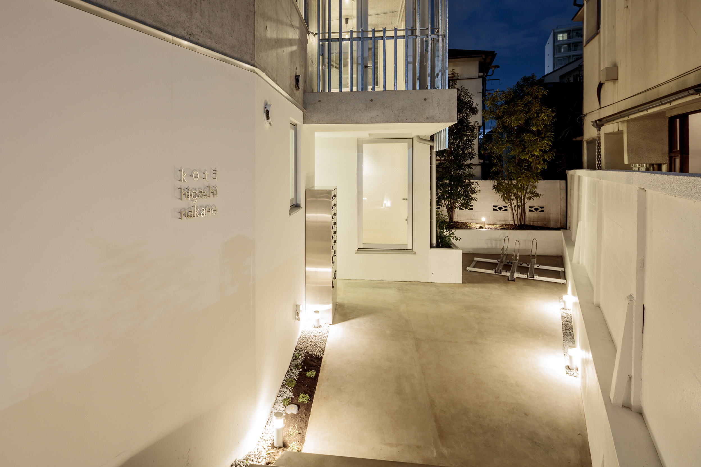
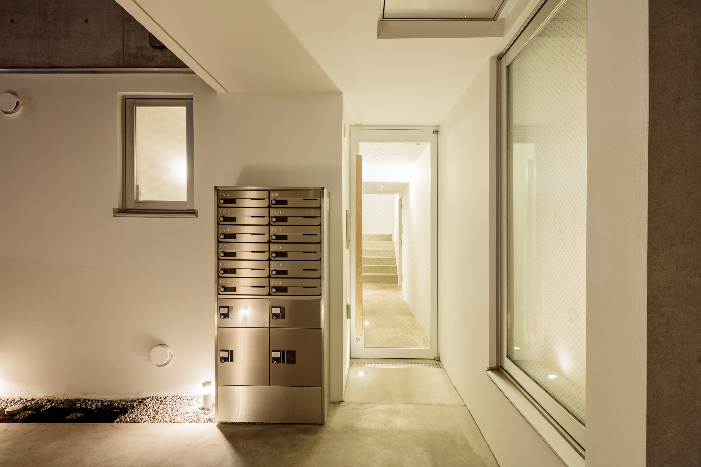
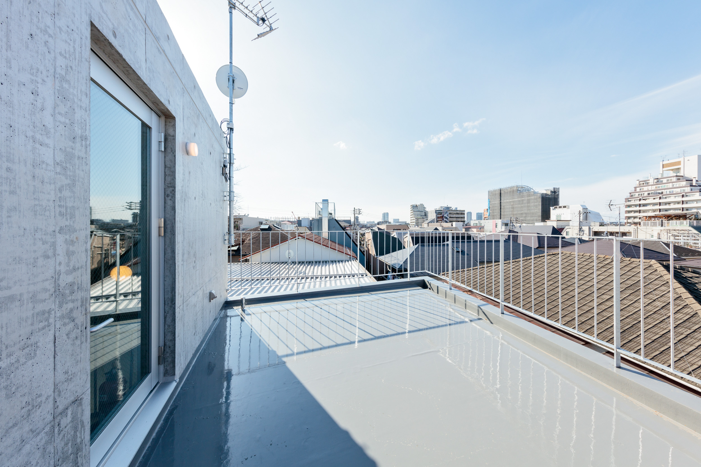
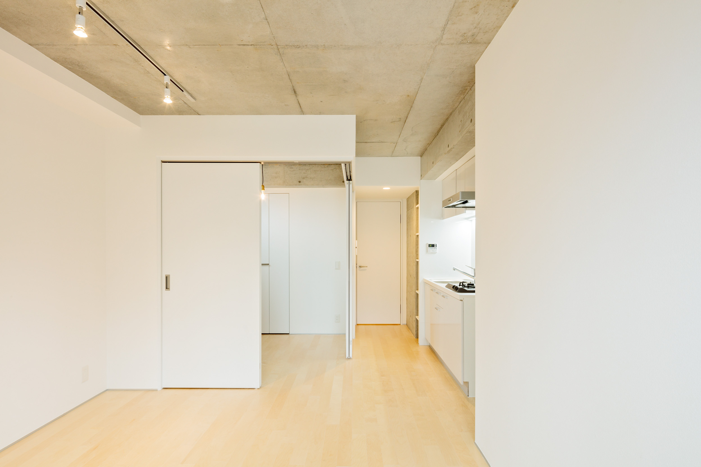
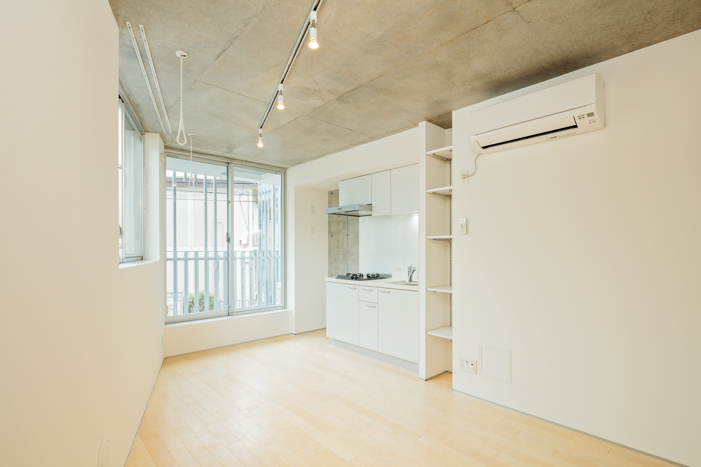
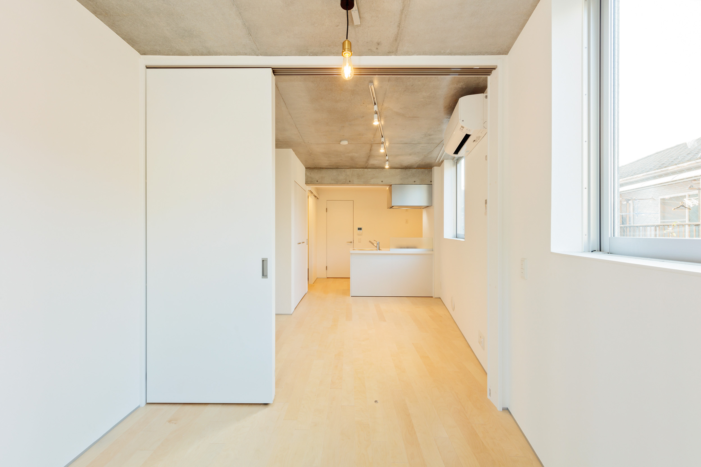
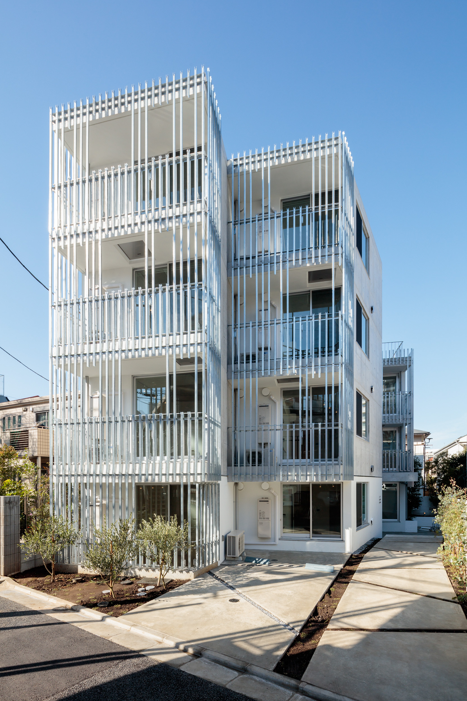
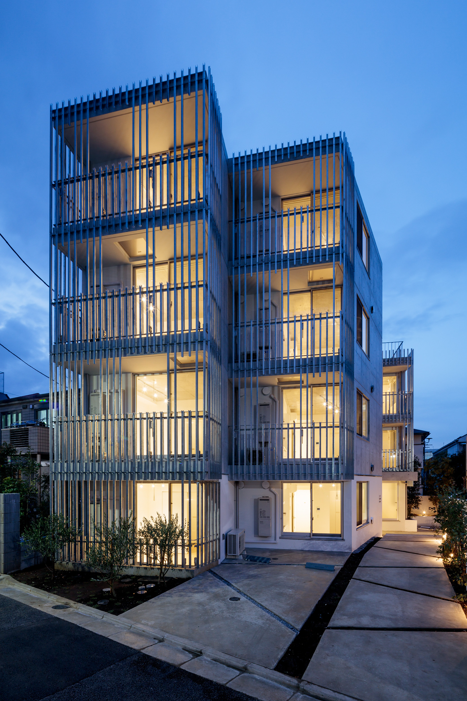
(c) Nobuhiko Ito
(c) Minoru Saeki
-
koti higashinakano
竣工年 :2020年
設計 :YOSHINORI SAKANO ARCHITECTS
所在地 :東京都
敷地面積:205.75㎡
建築面積:100.16㎡
延床面積:365.75㎡
RC4階建て
東中野に建てられた共同住宅。
溶融亜鉛メッキで錆止めされたC-40×40のチャンネルを簾のようにバルコニーを覆い、各住戸の生活を緩やかに包んだ。一見冷たい素材に見えるスチールのルーバーは太陽の光と生活の光を柔らかく反射し、季節の移り変わりとともに建物の様相を優しく変化させる。
This apartment building was built in Higashi-Nakano, Tokyo.
C-40x40 channels, which have been treated with hot-dip galvanizing to prevent rust, cover the balconies like blinds, gently enveloping the lives of each dwelling unit. The steel louvers, which at first glance appear to be a cold material, softly reflect the sunlight and the light of daily life, gently changing the appearance of the building with the changing of the seasons.
撮影者
Nobuhiko Ito
Minoru Saeki
