House in Kobe
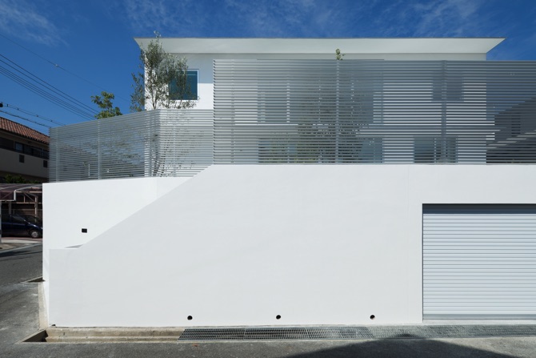
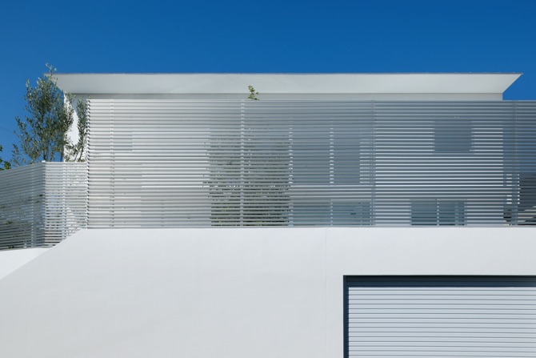
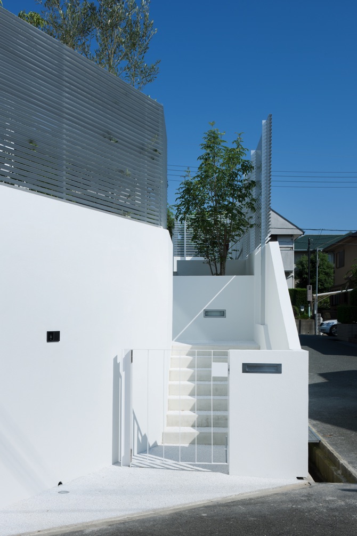
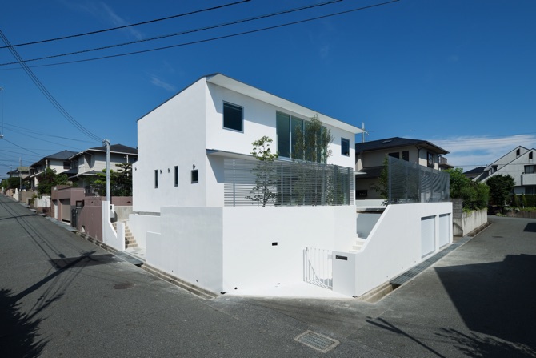
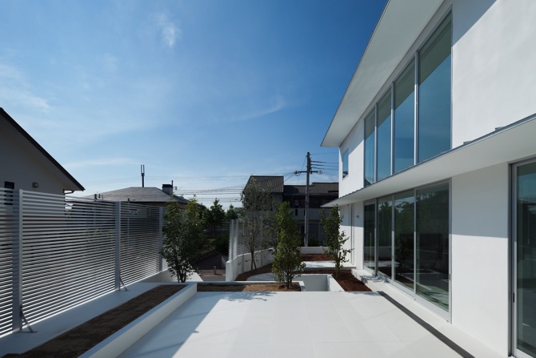
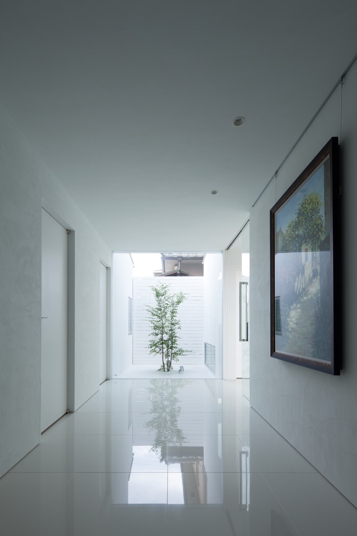
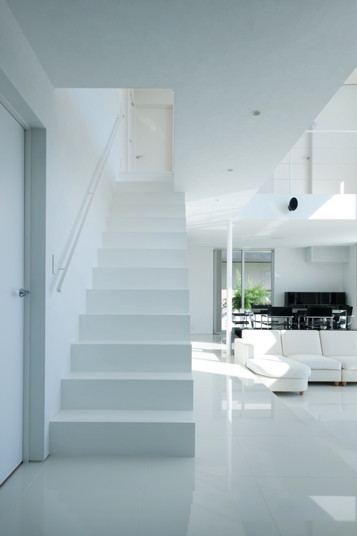
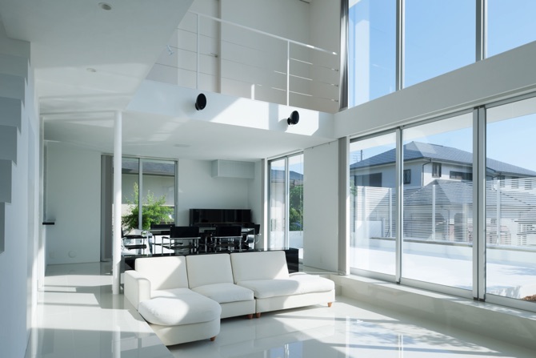
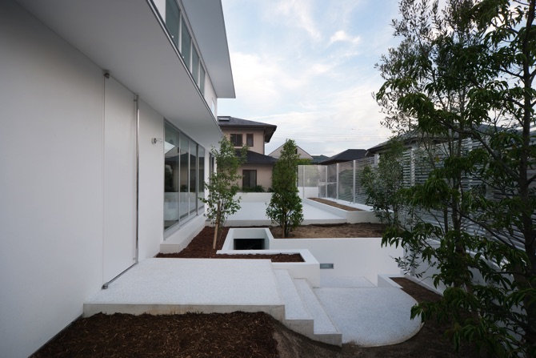
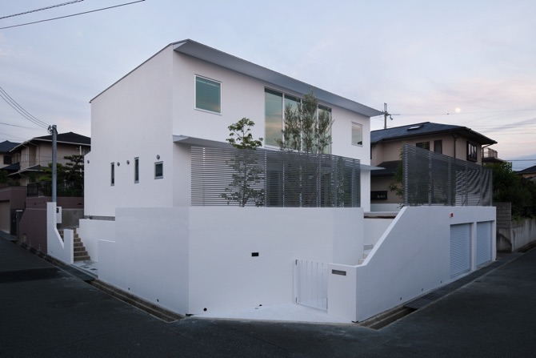
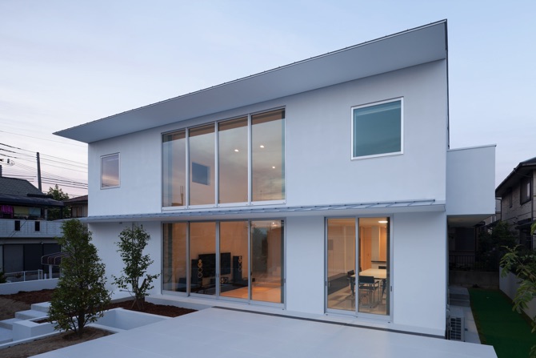
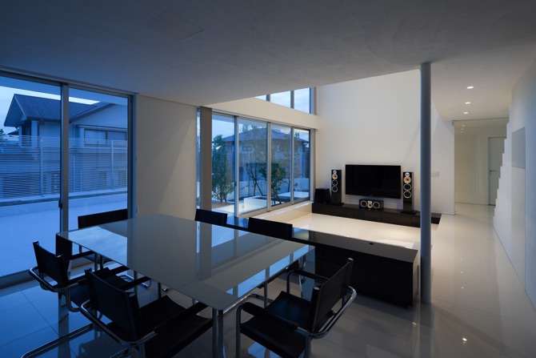
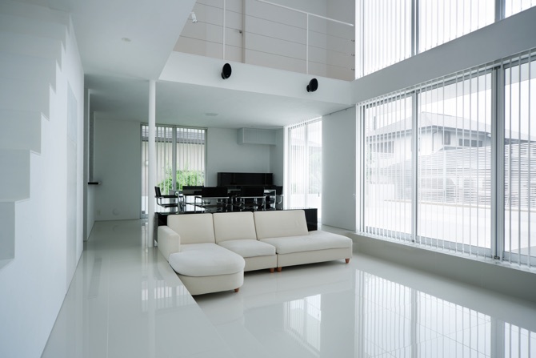
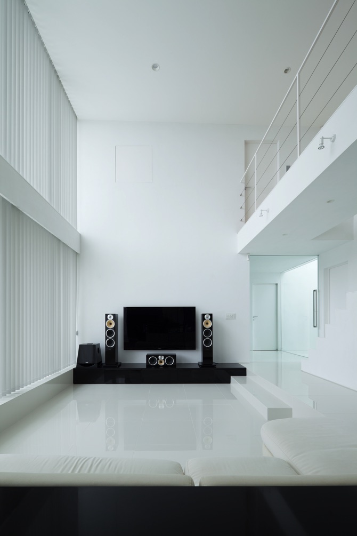

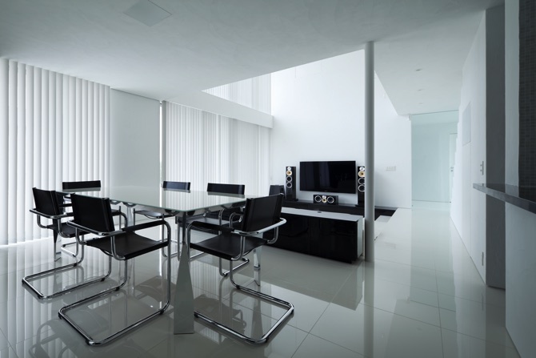
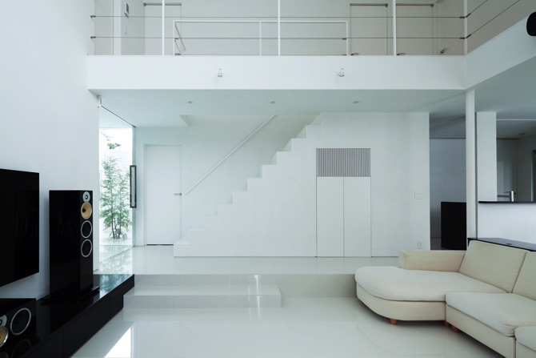
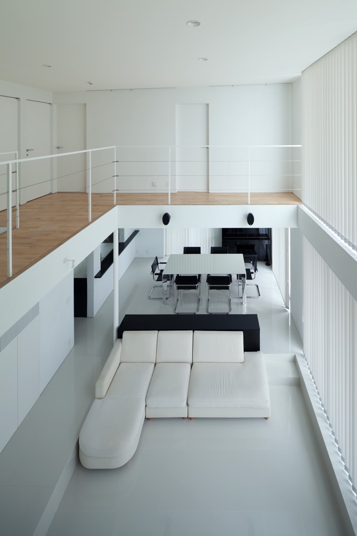
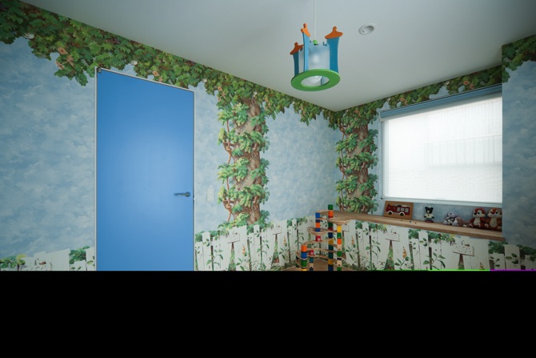
(c) Takumi Ota
-
竣工年 :2012年
設計 :flathouse
所在地 :神戸市
敷地面積 :252.82m2
建築面積 :92.06m2
延床面積 :162.45m2
木造地上2階建
神戸の落ち着いた住宅街に計画された住宅である。
既存の擁壁をできるだけそのままにしつつ、カーポートを増設した。また、擁壁の上にアルミルーバーと植栽でプライバシーを保つことで大胆なガラス張りの吹き抜けのあるリビングとした。建物全体をセルロースファイバーの断熱で包み、白いタイル張りのリビングには床暖房を設置し、大きなガラスはLow-Eガラスとし、大らかな構成ながらも熱効率の良い住宅となっている。セルロースファイバーで包まれた吹き抜けはクライアント自慢のオーディオシステムの音環境にも一役買っている。2種類のタイルの白、漆喰の白など様々な白が混ざり合う空間の中に対して、重心の低い黒い家具を設置することで、明るいながらも落ち着いた住空間を実現している。
The house was planned in a calm residential area in Kobe.
A carport was added while keeping the existing retaining wall as intact as possible. In addition, aluminium louvers and planting on the retaining wall were used to maintain privacy and create a bold glazed living room with a vaulted ceiling. The entire building is wrapped in cellulose fibre insulation, underfloor heating is installed in the white tiled living room and the large glazing is Low-E glass, making the house thermally efficient despite its generous configuration. The cellulose fibre-wrapped stairwell also plays a role in the sound environment for the client's prized audio system, while black furniture with a low centre of gravity is installed against the white of the two types of tiles and the white of the plaster, creating a bright yet calm living space.
