Villa in Kisokoma
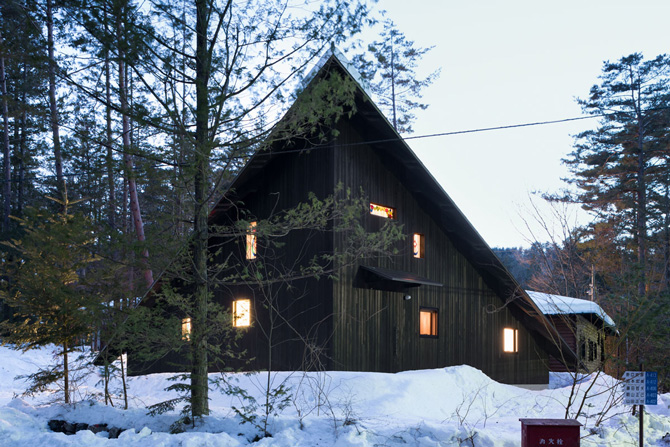
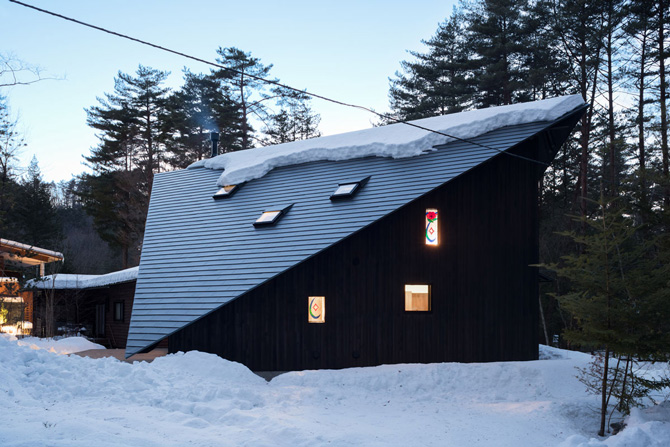
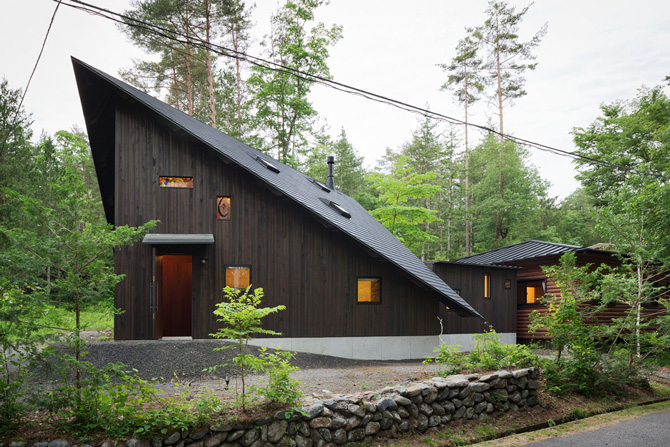
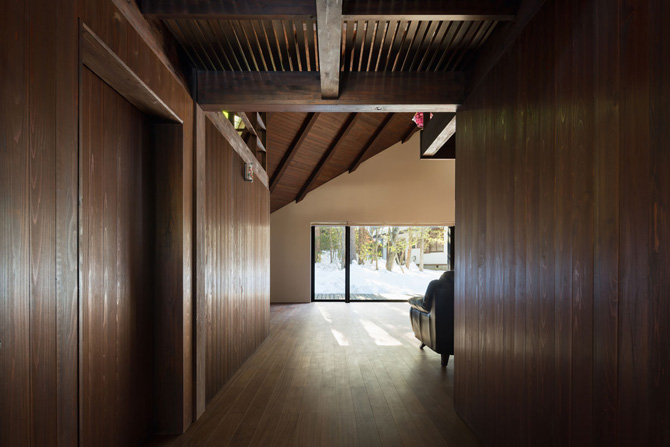
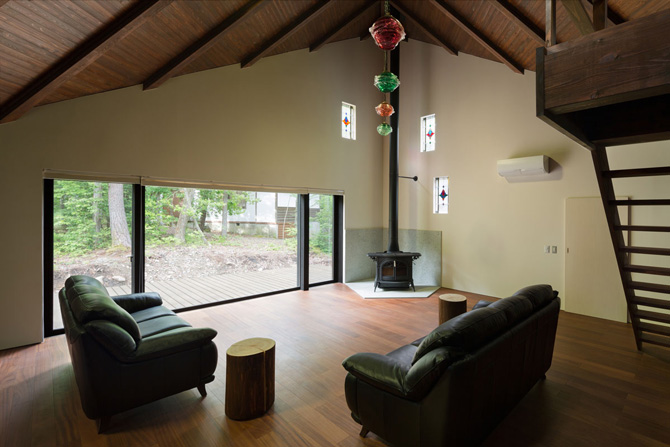
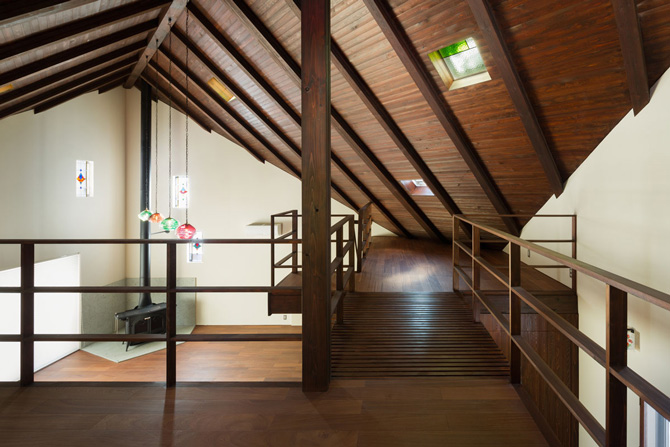
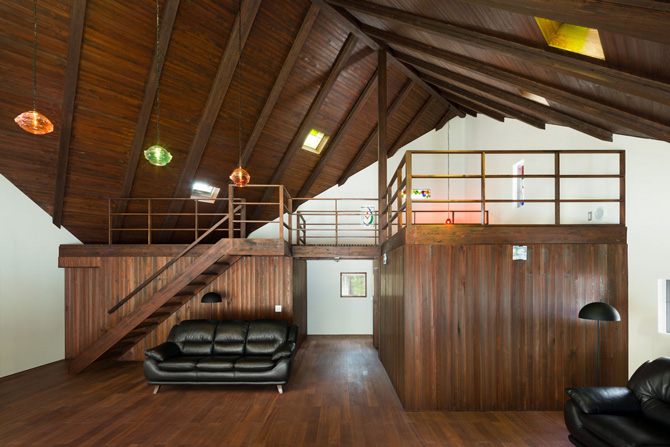
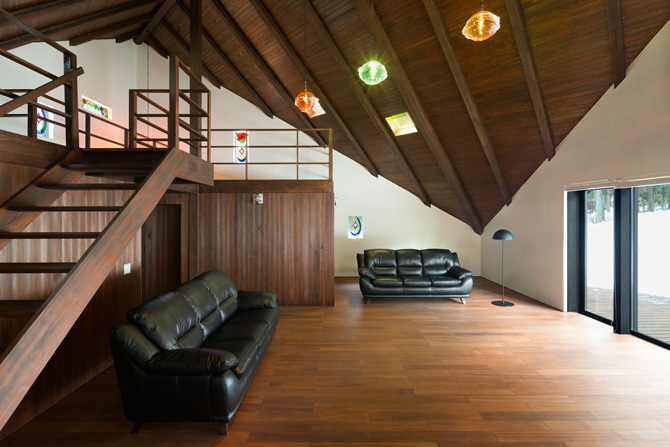
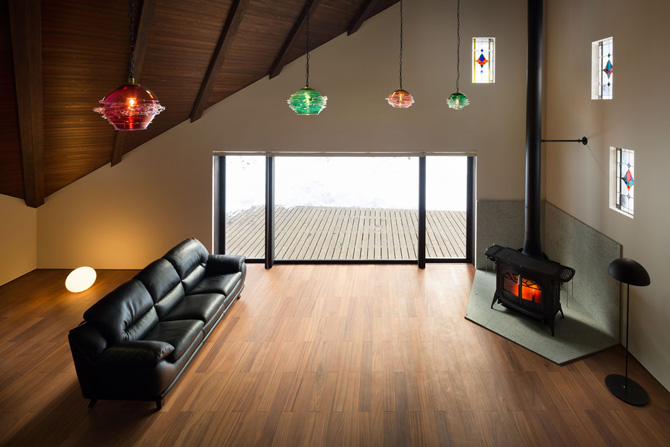
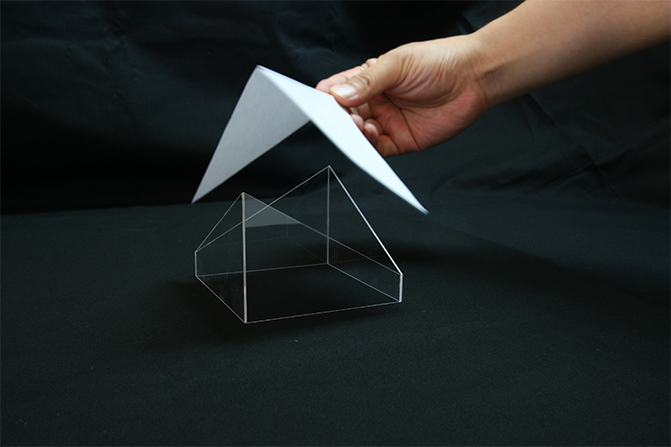
(c) Takumi Ota
-
Villa in Kisokoma
木曽駒高原にある別荘の増築。
もともとある建物の延長としての増築ではなく、これまでとは気持ちが切り替わるような空間と雰囲気が求められた。そこで、母屋にはない山荘らしい体験が作れないかとスケッチを始め、山荘の原型として、まず思いついたのがテントだ。テントは構造として三角形という安定した形状を持ち、内部は一室空間でありながら、居場所により天井高が変化するため、単調ではなく、豊かな空間体験ができる。そんなテントの延長上にある建築を作るため、様々な屋根形状を検討し、結果的には正方形の板を対角線で山折にした屋根とした。屋根の四つあるコーナーの二つは天井が最も高くなり、他の二つは天井が最も低くなり、単純な形状でありながら、内部空間はテントと同じように居場所により天井が変化し、豊かな空間となった。屋根形状を決め、内部の天井高と外部の環境に合わせてエントランスや開口部を設け、友人や家族と語り合う場所、寝泊りできる場所、休む場所を設えた。都会の喧騒の中で日常を過ごすクライアントやその家族が、週末にはこのテントのような大屋根の下で自然に寄り添い、豊かな空間を過ごすことができたら、と考えた。
Extension of a holiday home on the Kisokoma Plateau.
The extension was not intended to be an extension of the original building, but rather a space and atmosphere that would create a change of pace from the previous one. The first thing that came to mind as a prototype for a mountain villa was a tent. The tent has a stable triangular shape as a structure, and although it is a one-room space inside, the ceiling height changes depending on where you are, so it is not monotonous and provides a rich spatial experience. In order to create an architecture that is an extension of such a tent, various roof shapes were considered, resulting in a roof made of square boards with diagonal mountain folds. Two of the four corners of the roof have the highest ceilings, while the other two have the lowest ceilings. Despite its simple shape, the interior space is rich and varied, with the ceilings changing depending on where you are, just like a tent. The roof shape was determined, and entrances and openings were created to match the internal ceiling height and the external environment, providing places to talk with friends and family, places to sleep and places to rest. The idea was that the client and his family, who spend their daily lives in the hustle and bustle of the city, would be able to spend their weekends under this tent-like roof, close to nature and in a rich space.
