I House
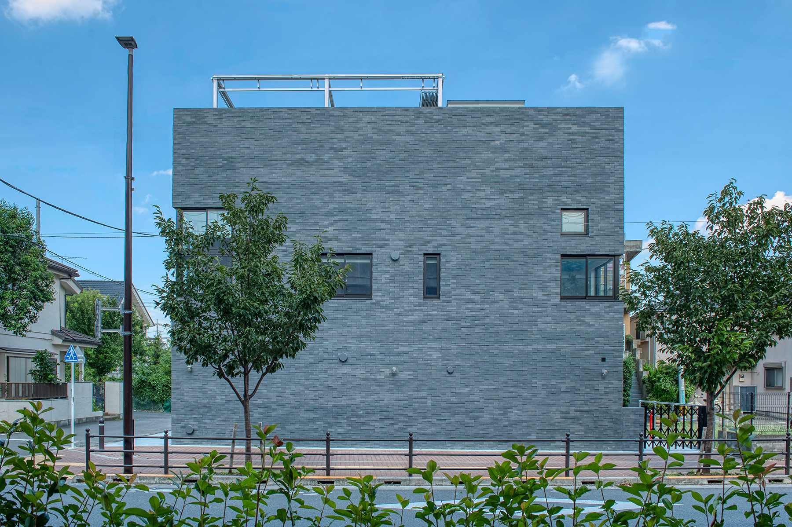
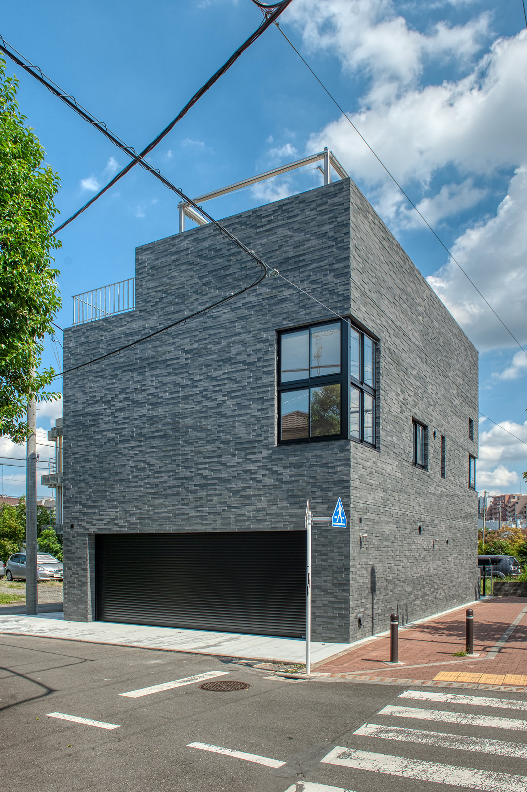
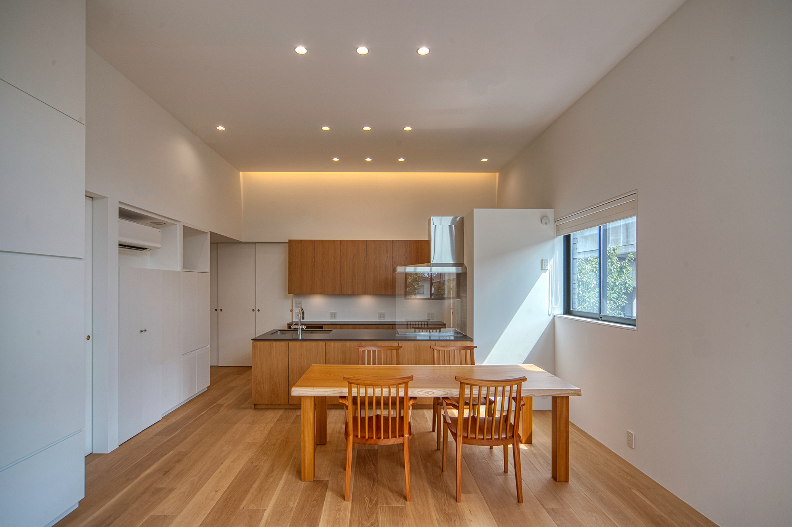
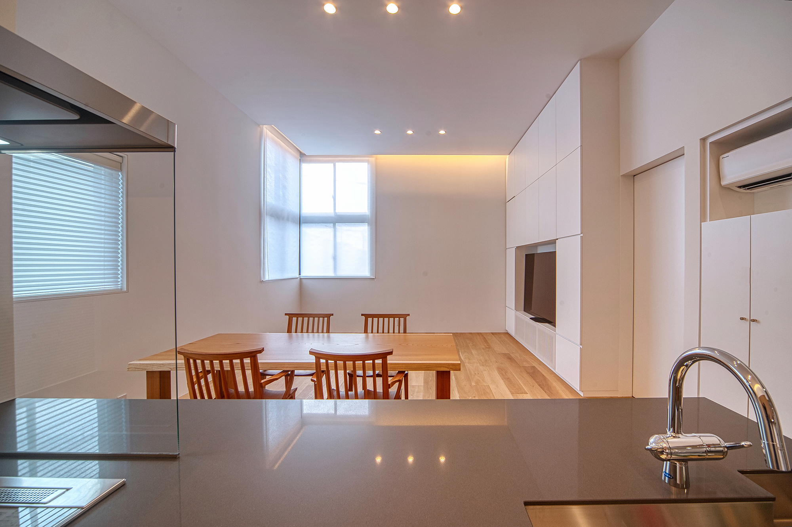
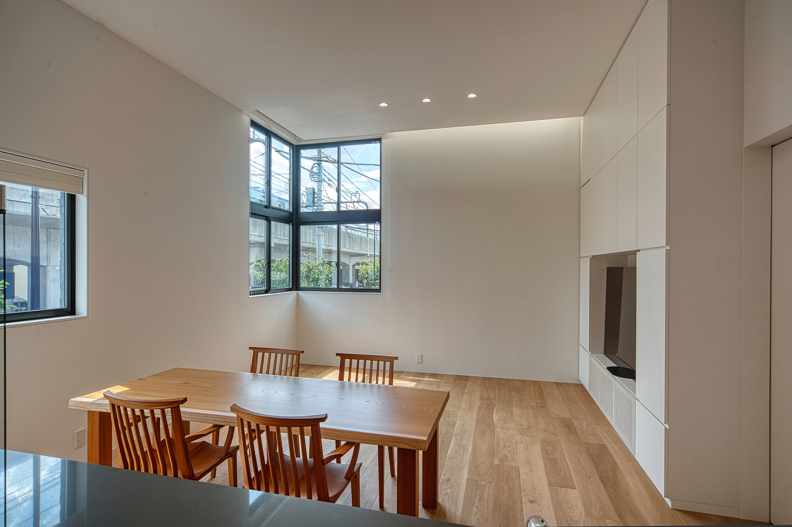
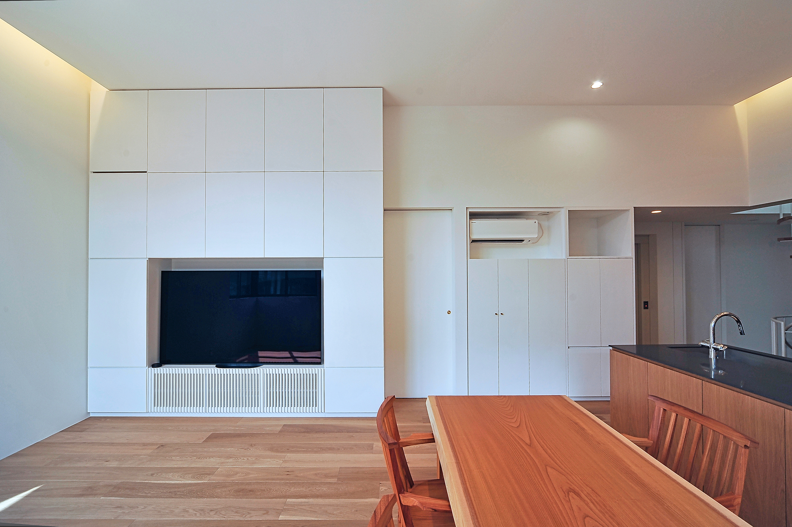
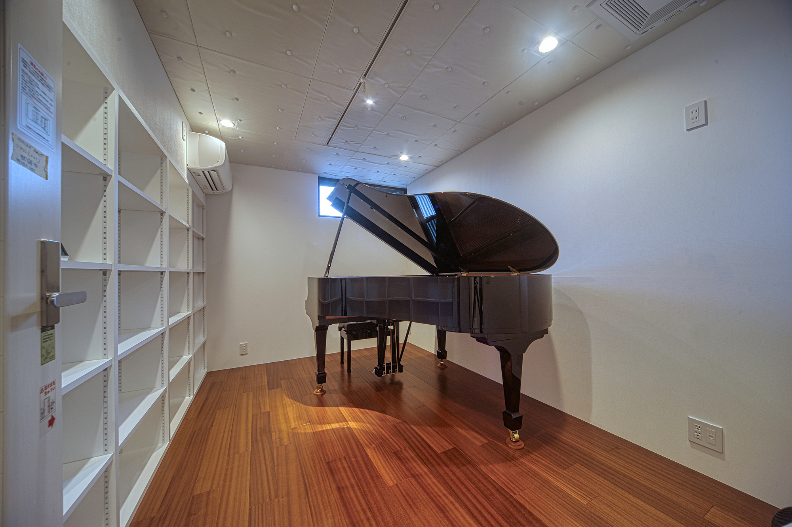
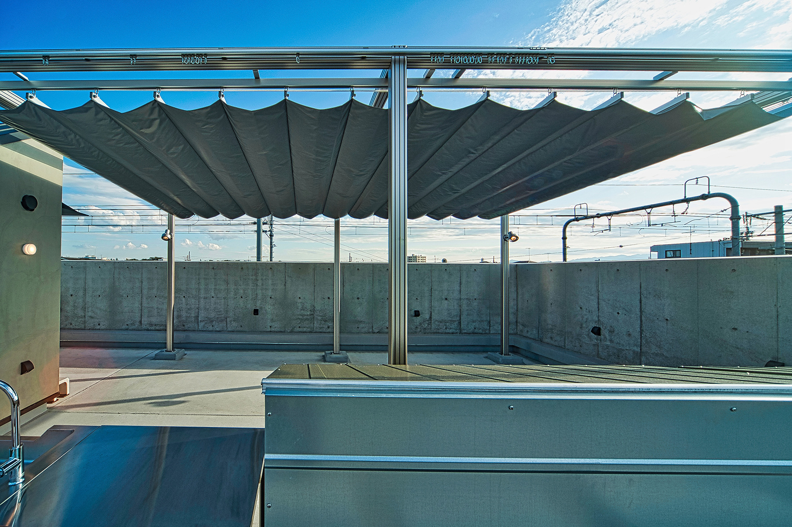
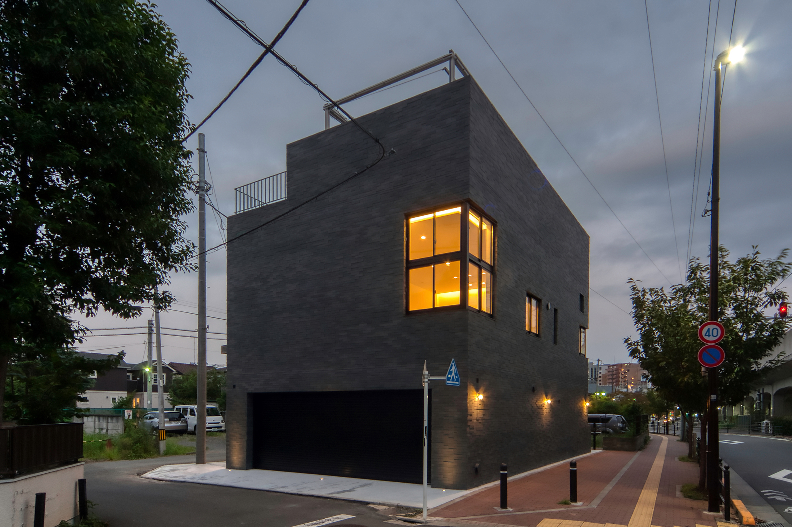
(c) Minoru Saeki
-
I House
竣工年 :2019年
設計 :IVISION + YOSHINORI SAKANO ARCHITECTS
所在地 :東京都
敷地面積:145.57㎡
建築面積:84.21㎡
延床面積:168.16㎡
RC+木造2階建て
プライバシーを保ちつつ、光と風を取り込む住宅である。
外壁はRC外断熱の上にグレーの瓦で全体を覆った。
瓦で覆われた外観は季節によって表情を豊かに変える。
吹き抜けのあるリビングでは、大きなコーナー窓から一日の天気の変化を感じとれ、開閉式のテントがあるルーフテラスでは、人目を気にせず夜空を楽しむことができる住まいである。
The home lets in light and breezes while maintaining privacy.
The exterior walls are completely covered in grey roofing tiles over reinforced concrete exterior insulation.
The tiled exterior changes its appearance with the seasons.
In the open-ceiling living room, you can sense the changing weather throughout the day through the large corner window, and on the roof terrace, which is fitted with a retractable tent, you can enjoy the night sky without worrying about being seen by others.
撮影者 Minoru Saeki
