House at Tsurukawa
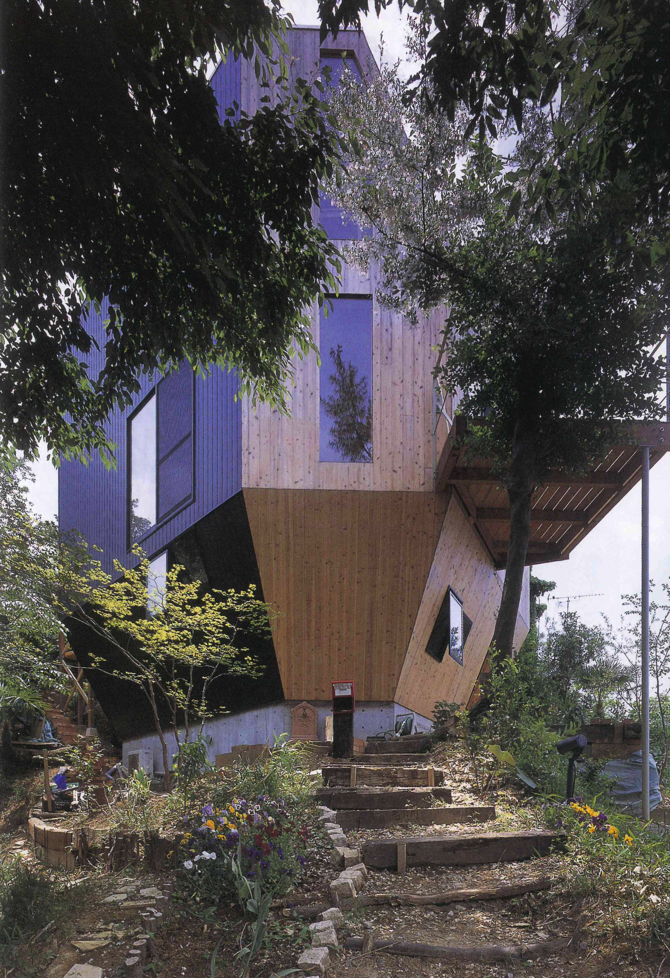
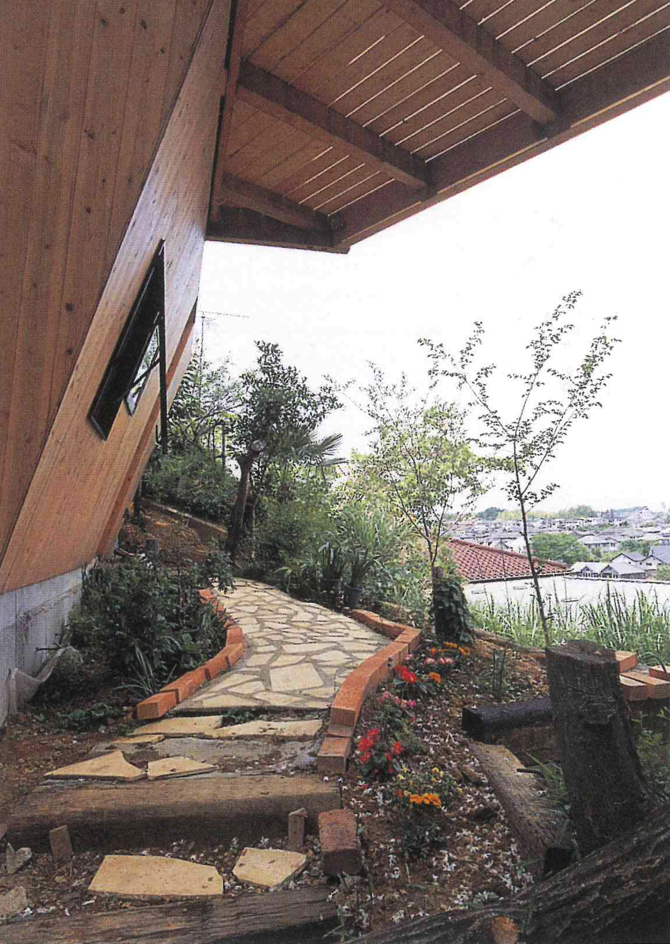
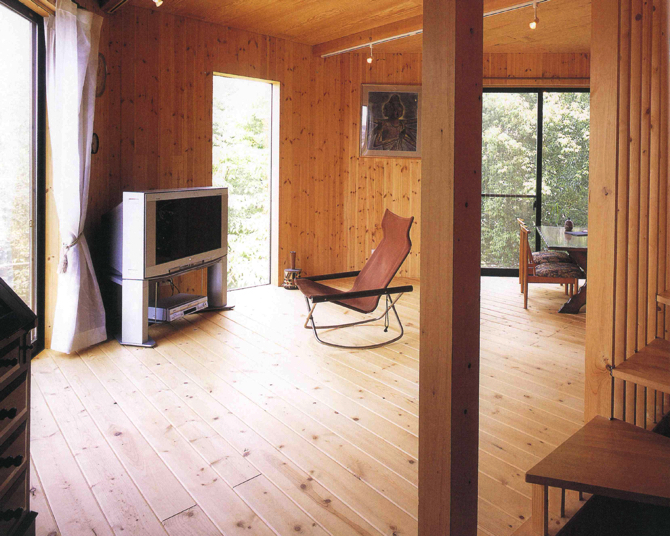

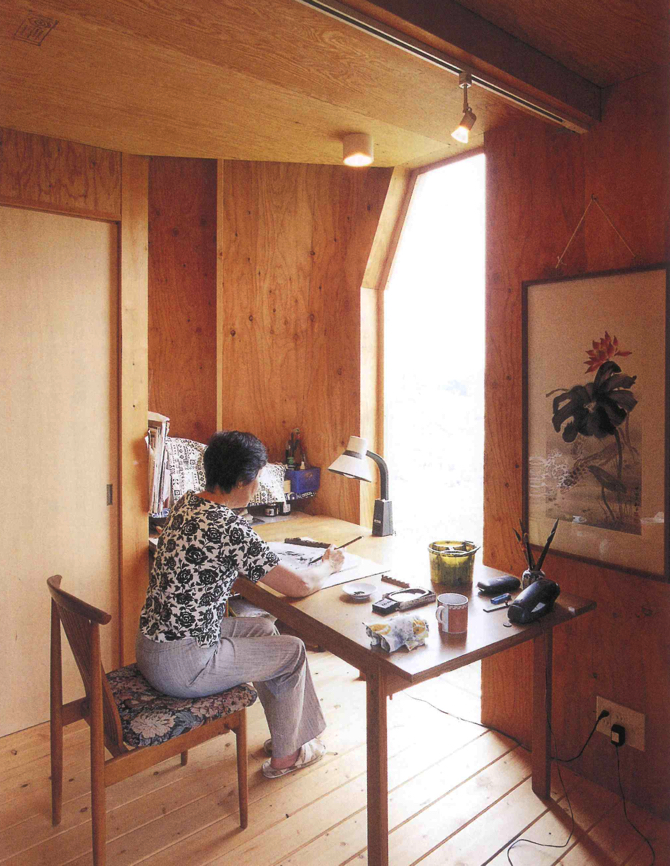
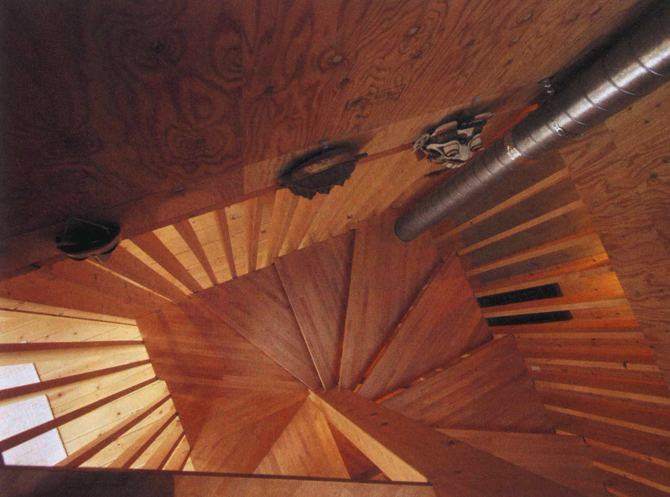
-
竣工年 :2004年
設計 :flathouse+atelier so-so
所在地 :神奈川県
敷地面積 :263.16m2
建築面積 :64.62m2
延床面積 :90.59m2
鉄筋コンクリート造
都心から電車で30分ぐらいの郊外に計画された住宅。この住宅の敷地は建物が建てられる場所が道路から30mほどの坂を登ってようやくたどり着けるという非常に特殊なケースである。前面道路の段階でもかなり標高は高いので、建物が建つ場所は文字通り「お山のてっぺん」のようなところだ。計画初期段階から、この条件の土地にどうやって資材を搬入するか、また、安定地盤を考慮すると構造的に建てられる範囲が非常に小さくなるという問題もあり難航を極めた。結果的に小さな安定地盤に対して1階を小さな面積で計画し、2階以上を樽型に膨らませ面積を大きくすることで、居住空間を確保し、かつ構造的にも安定した形状となるようにした。基本的には木造であるが、構造的に最小限必要な場所のみ鉄筋コンクリート造にして、建物全体の重量をなるべく大きくしないように注意しながら、杭等の地盤改良を必要としない計画を実現している。樽型の形状の中心部に木で製作された軽やかな螺旋階段が配置され、また、その一部に空気を循環させるアローファンも設置した。このファンは夏の暑いときは下階の涼しい空気を上階に送り、冬の寒いときには上階の暖かい空気を下階に送ることができる。都心からそれほど離れていない場所にも関わらず、春はウグイスの鳴き声が響き渡り、夏には狸に会うこともあるという。まだまだ建物の周りには豊かな緑があり、椎茸を栽培したり、散策路を作ったりとオーナーはこの場所ならではの生活を満喫されている
The housing is planned in a suburb about 30 minutes by train from the city centre. The site of this housing is a very special case in that the building site can only be reached by climbing a 30 m slope from the road. The elevation is quite high even at the front road level, so the building site is literally like the ‘top of a mountain’. From the initial planning stage, the project was extremely difficult due to the problem of how to bring in materials to a site with these conditions and the fact that the area that could be structurally built on was very small when stable ground was taken into account. As a result, the first floor was planned with a small area for the small stable ground, and the second and higher floors were expanded into a barrel shape to increase the area, thereby securing the living space and making the shape structurally stable. The building is basically constructed of wood, but reinforced concrete is used only where it is structurally necessary to minimise the weight of the building as a whole, and the plan does not require piles or other ground improvement. A light spiral staircase made of wood is placed in the centre of the barrel-shaped shape, and an Arrow fan is also installed in one part of the building to circulate the air. This fan sends cool air from the lower floor to the upper floor during the hot summer months and warm air from the upper floor to the lower floor during the cold winter months. Despite its location not far from the city centre, the building is still filled with the sounds of warblers in spring and raccoon dogs can be seen in summer. There is still abundant greenery around the building, and the owners are enjoying the unique lifestyle of this location by growing shiitake mushrooms and creating walking paths
