House at Nishieifuku
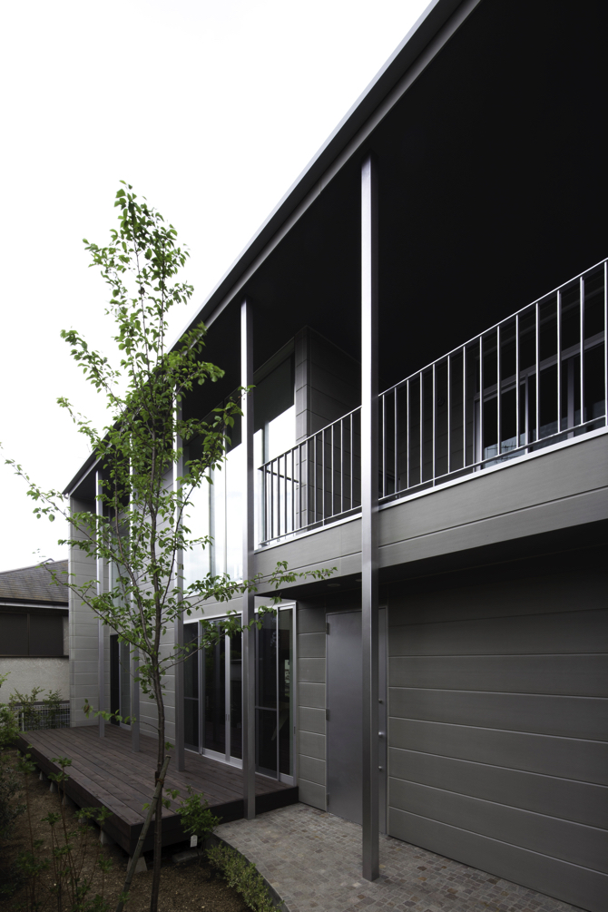
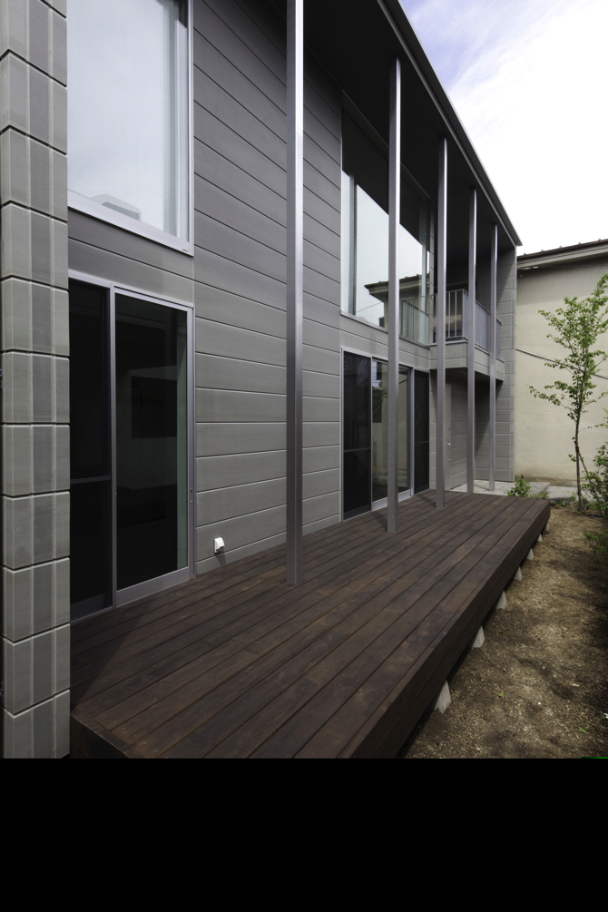
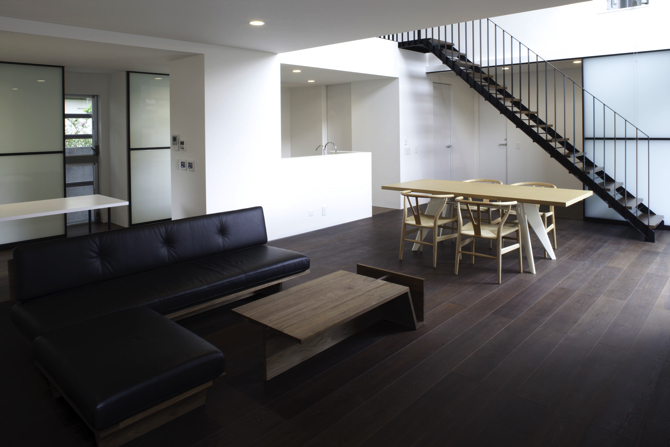
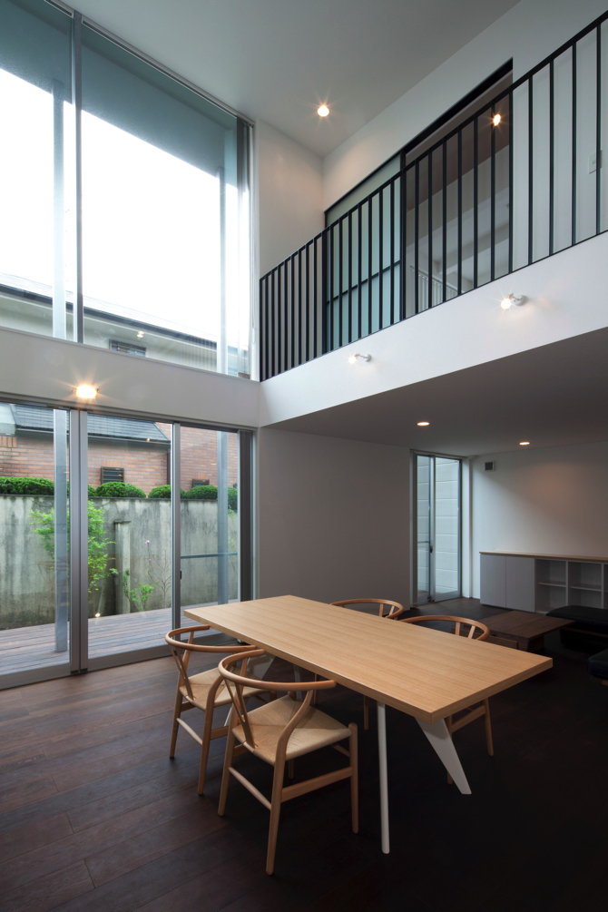
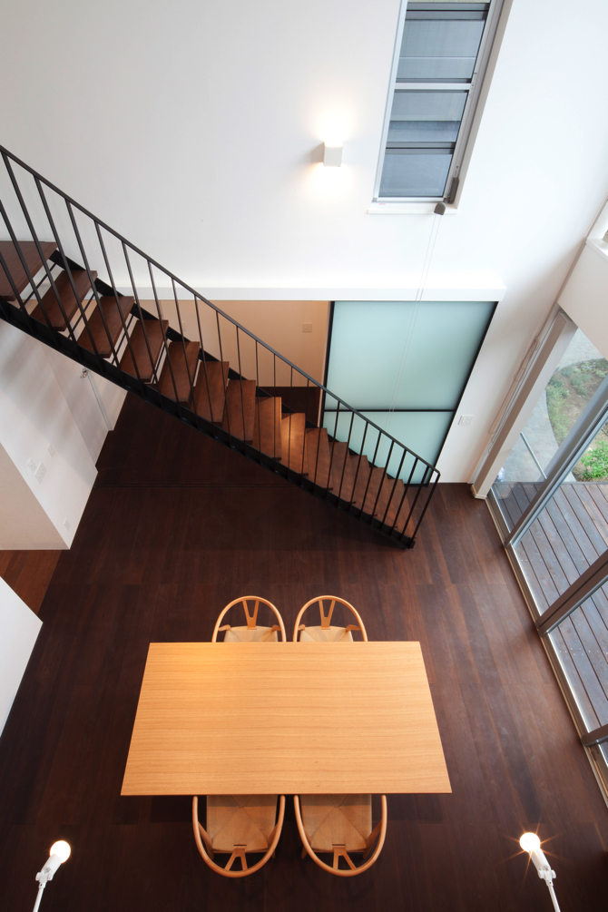
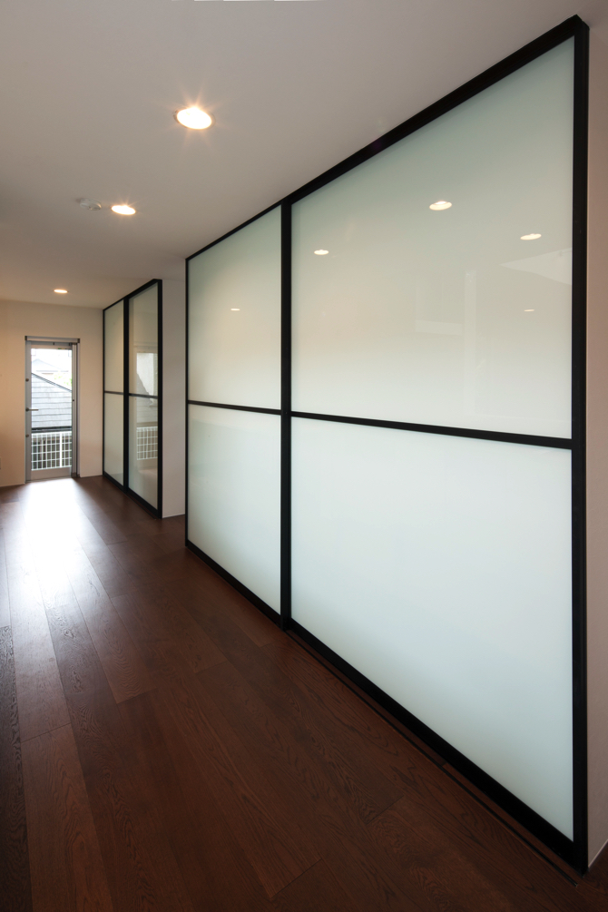
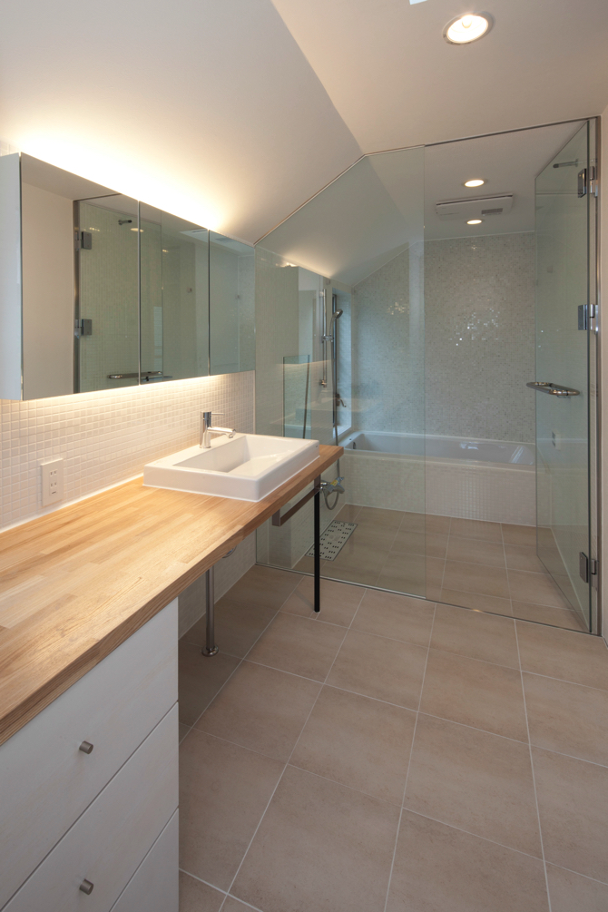
-
竣工年 :2011年
設計 :flathouse
所在地 :東京都
敷地面積 :190.5m2
建築面積 :82.81m2
延床面積 :145.74m2
木造 地上2階建
東京武蔵野の落ち着いた住宅街に計画された住宅である。冬暖かく、夏涼しい家、耐久性のある家、庭と一体になるシンプルな家、を希望された。そこで、外壁、屋根とも外断熱にして大きな吹き抜けがある中で、家全体として住環境を高めることを検討した。外壁は耐候性のある中空セメント板で仕上げ、耐久性を高め、空間内部は落ち着いた色を基調として、ポイントとして乳白ガラスの引き戸を使用している。また、鉄骨階段の段と段の間の隙間には丸棒を設置し、お子さんが安心して上れるように工夫をした。
The house was planned in a calm residential area in Musashino, Tokyo. The client wanted a house that is warm in winter and cool in summer, a durable house and a simple house that integrates with the garden. Therefore, the house as a whole was considered to enhance the living environment, with both the exterior walls and roof insulated externally and a large atrium. The exterior walls are finished with weather-resistant hollow cement boards to increase durability, while the inside of the space is based on a subdued colour scheme, with milky white glass sliding doors as a point of reference. In addition, round bars were installed in the gaps between the steps of the steel-framed staircase to ensure that children can safely climb up the stairs.
