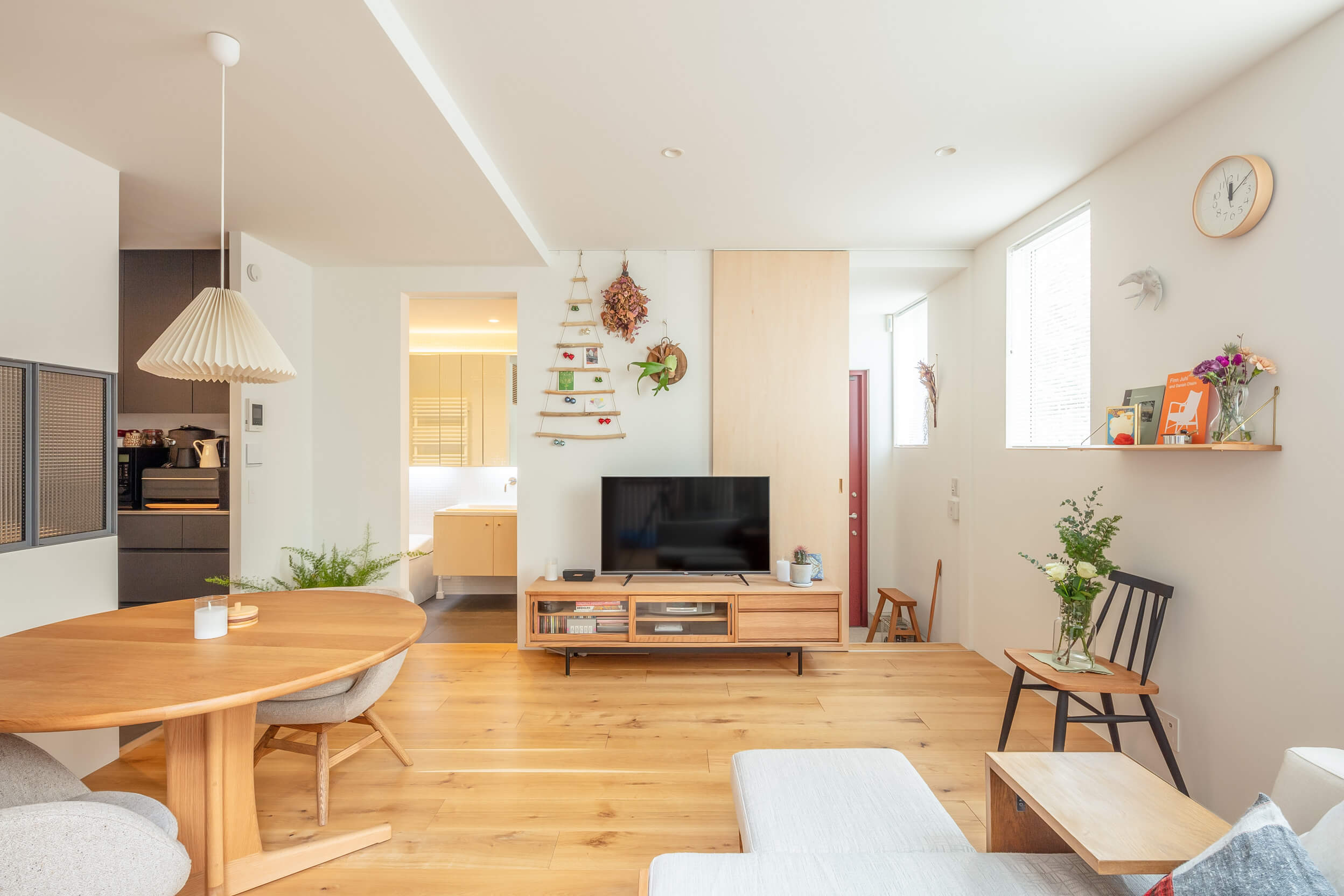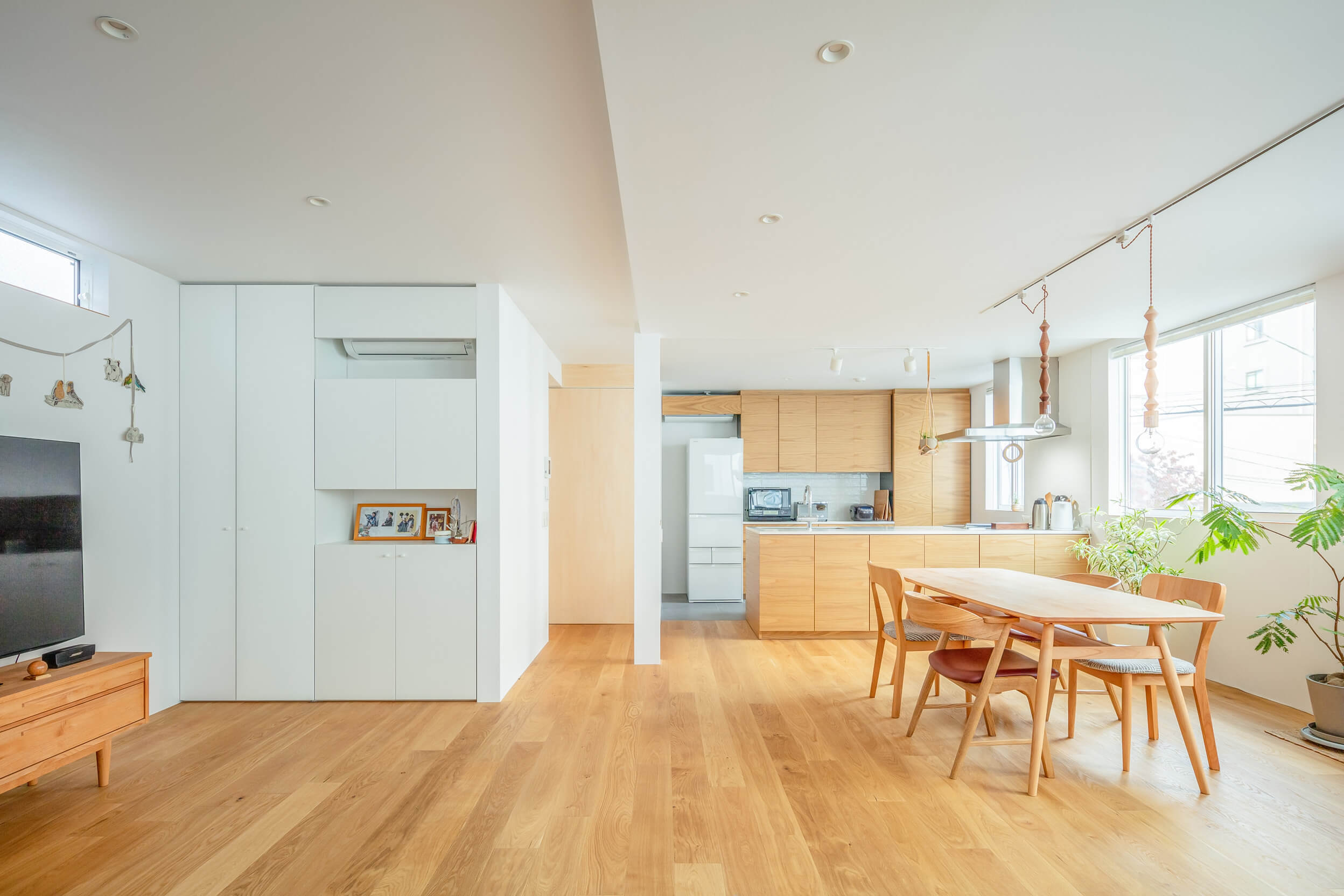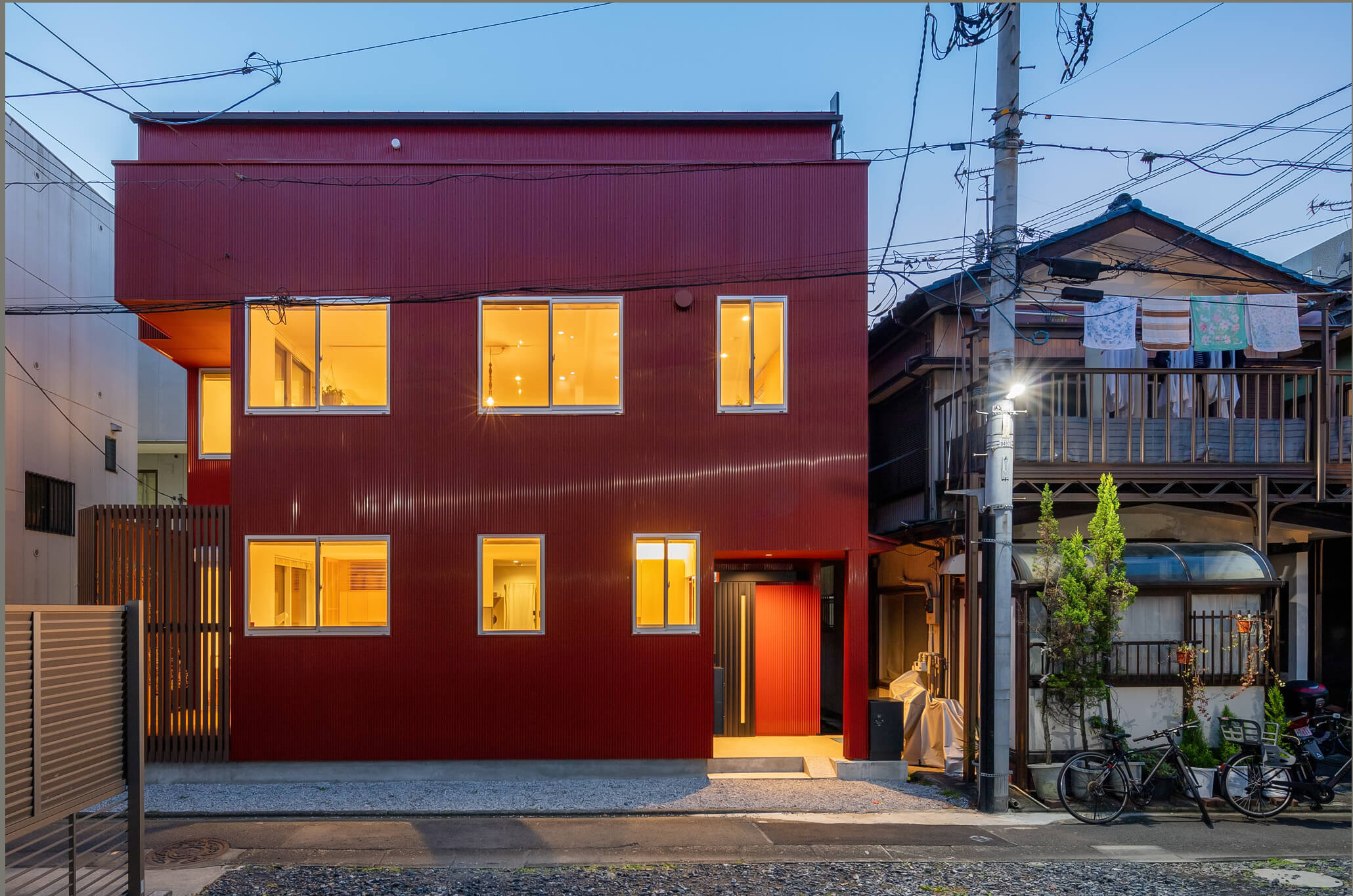duplex house at kawasaki














(c) Nobuhiko Ito
-
duplex house at kawasaki
川崎市の中心部から少し外れた昔から残る住区で家の建て替えを計画した。
新しい家は3階建ての2世帯住宅とし、1階と2―3階で世帯を分けた。前面道路の幅は約2Mと細かったため、セットバックとして敷地面積が削られるという厳しい条件の中、どうすれば、居心地の良い住居環境が獲得できるかを考え、1階の南東のコーナーを少し削り、デッキテラスを配置し、そこから光と風が部屋中に入り込むようにした。2階は南側にある空地に向けて大きく開口を設け、やはり、そこから光と風が部屋中に入り込むようにしている。外壁は今後のメンテナンスが容易なガルバリウムの波板を採用し、色はどこか懐かしい雰囲気のあるこの街に呼応するのではとワインレッドに決まった。インテリアはオーナーの好みのナチュラルモダンにまとめられ、居心地の良い空間となっている。この住宅は高気密高断熱の長期優良住宅としても認定された。
The project involved rebuilding a house in a traditional residential area a little outside the centre of Kawasaki City.
The new house is a three-storey, two-family house, with separate households on the first, second and third floors. The front road is only about 2m wide, so the site area was reduced as a setback. The second floor has a large opening to a vacant lot on the south side, again allowing light and wind to enter the rooms from there. The external walls are made of galvalume corrugated sheet, which is easy to maintain, and the colour is wine red, which is in keeping with the nostalgic atmosphere of the town. The interior is decorated in the owner's favourite natural modern style, creating a cosy space. The house is certified as a long-term quality house with high airtightness and thermal insulation.
竣工年 :2023年
設計 :YOSHINORI SAKANO ARCHITECTS
所在地 :東京都神奈川県川崎市
敷地面積:75.55㎡
建築面積:57.35㎡
延床面積:148.21㎡
